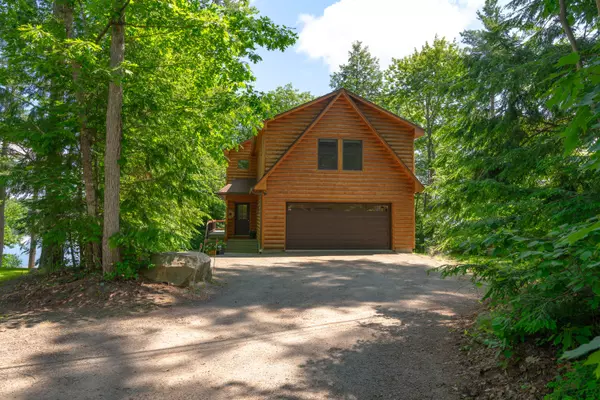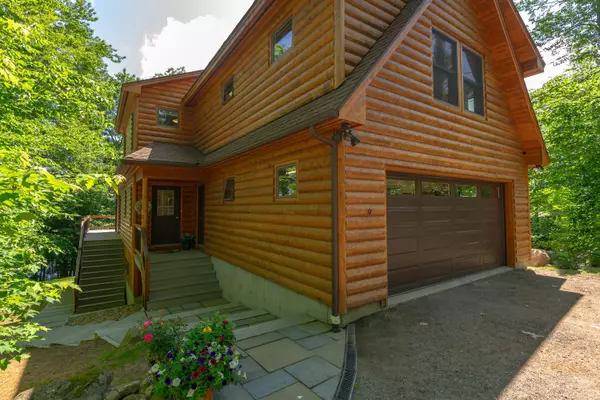Bought with Portside Real Estate Group
$1,300,000
$1,200,000
8.3%For more information regarding the value of a property, please contact us for a free consultation.
4 Beds
5 Baths
3,168 SqFt
SOLD DATE : 07/20/2023
Key Details
Sold Price $1,300,000
Property Type Residential
Sub Type Single Family Residence
Listing Status Sold
Square Footage 3,168 sqft
Subdivision Johnson Road
MLS Listing ID 1563227
Sold Date 07/20/23
Style Contemporary
Bedrooms 4
Full Baths 4
Half Baths 1
HOA Fees $21/ann
HOA Y/N Yes
Abv Grd Liv Area 2,126
Originating Board Maine Listings
Year Built 2011
Annual Tax Amount $7,018
Tax Year 2023
Lot Size 0.270 Acres
Acres 0.27
Property Description
This Highland Lake gem was custom built in 2011 by Steve Thibeault & Sons / Maine Cedar Log Homes. Three levels of living space including an in-law apartment. Kitchen with granite countertops and Bosch appliances, great room with a wall of windows facing the lake and a stone hearth, two bedrooms with ensuite bathrooms (one on the first level). The finished lower level has a second kitchen, full bath, bedroom and woodstove. The property includes a security system, whole house generator, air circulation system, two car garage & a dock. Nothing for the next owner to do but enjoy.
Location
State ME
County Cumberland
Zoning FR
Body of Water Highland Lake
Rooms
Basement Walk-Out Access, Daylight, Finished, Full, Interior Entry
Primary Bedroom Level Second
Master Bedroom First
Bedroom 2 Second
Bedroom 3 Basement
Dining Room First Vaulted Ceiling
Kitchen First Island, Pantry2, Eat-in Kitchen
Interior
Interior Features Walk-in Closets, 1st Floor Primary Bedroom w/Bath, In-Law Floorplan, Pantry, Primary Bedroom w/Bath
Heating Multi-Zones, Hot Water
Cooling A/C Units, Multi Units
Fireplaces Number 2
Fireplace Yes
Appliance Washer, Wall Oven, Refrigerator, Microwave, Electric Range, Dryer, Dishwasher, Cooktop
Laundry Upper Level
Exterior
Garage 1 - 4 Spaces, Gravel, On Site
Garage Spaces 2.0
Waterfront Yes
Waterfront Description Lake
View Y/N Yes
View Scenic, Trees/Woods
Roof Type Fiberglass,Shingle
Street Surface Gravel
Accessibility Level Entry
Porch Deck, Patio
Parking Type 1 - 4 Spaces, Gravel, On Site
Garage Yes
Building
Lot Description Landscaped, Wooded, Near Shopping, Near Turnpike/Interstate, Near Town
Foundation Concrete Perimeter
Sewer Private Sewer, Septic Existing on Site
Water Private, Well
Architectural Style Contemporary
Structure Type Log Siding,Brick,Wood Frame
Others
HOA Fee Include 260.0
Restrictions Unknown
Security Features Fire System,Security System
Energy Description Gas Bottled
Read Less Info
Want to know what your home might be worth? Contact us for a FREE valuation!

Our team is ready to help you sell your home for the highest possible price ASAP


"My job is to find and attract mastery-based agents to the office, protect the culture, and make sure everyone is happy! "






