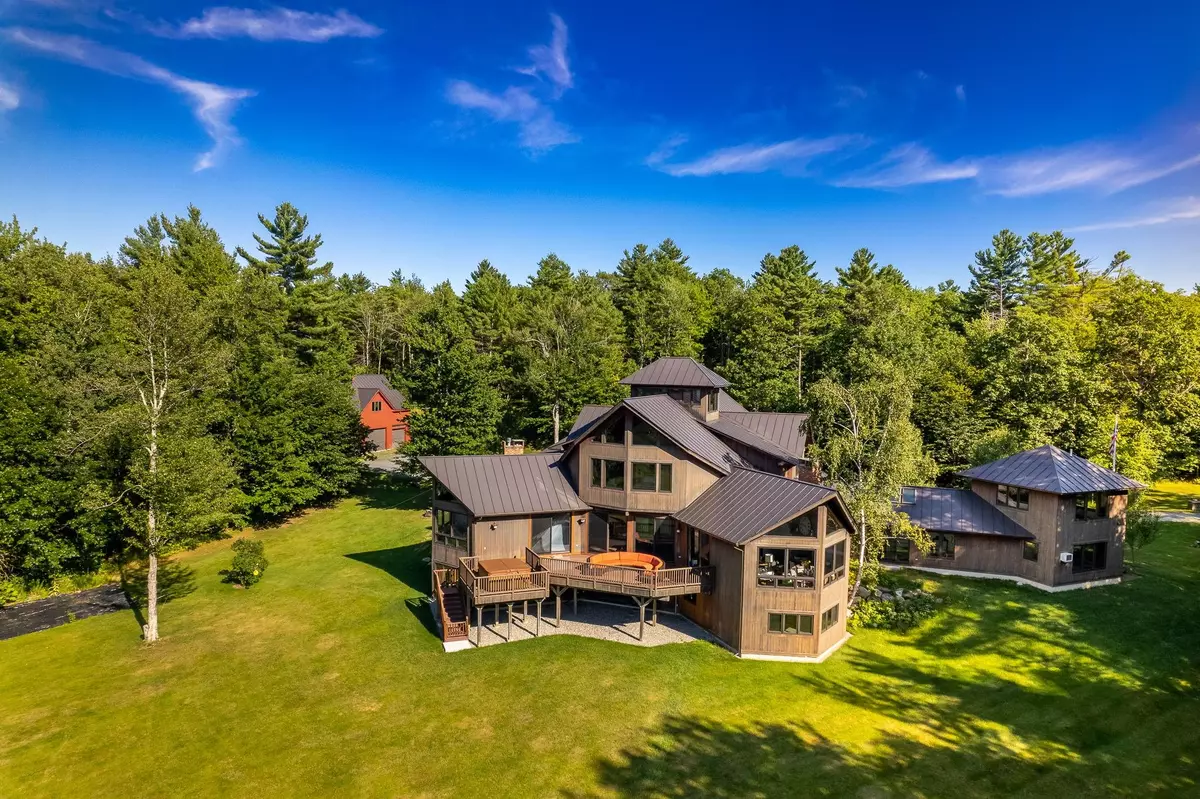Bought with Evan Pierce • Four Seasons Sotheby's Int'l Realty
$2,300,000
$2,495,000
7.8%For more information regarding the value of a property, please contact us for a free consultation.
5 Beds
6 Baths
6,182 SqFt
SOLD DATE : 07/12/2023
Key Details
Sold Price $2,300,000
Property Type Single Family Home
Sub Type Single Family
Listing Status Sold
Purchase Type For Sale
Square Footage 6,182 sqft
Price per Sqft $372
MLS Listing ID 4941778
Sold Date 07/12/23
Style Adirondack,Contemporary
Bedrooms 5
Full Baths 1
Half Baths 2
Three Quarter Bath 3
Construction Status Existing
Year Built 2000
Annual Tax Amount $31,884
Tax Year 2023
Lot Size 11.000 Acres
Acres 11.0
Property Description
Welcome to your haven on the hill. This five-bedroom modern country estate strikes the lofty-yet-familial balance that makes a house feel like a home. Do you love to garden, draw, remodel cars? Do you dream of a home-gym or a private suite to accommodate a nanny or an aging in-law? Set on 11 acres with a spacious, detached barn-garage, this property offers a range of functional, adaptable rooms that will cater to you. Simply step inside and imagine. The elegant and functional mudroom sets the tone with ample, orderly storage space for any variety of seasonal gear. The Adirondack-style first-floor dining and kitchen area is luminous, expansive, refined - lending to entertaining a large crowd. Sweeping views of the Green Mountains will not only impress your visitors, but offer you a daily dose of nature. The basement is equally as versatile; let it be a rec room, a wine cellar, a home-theater. Perhaps you need a library or a workshop. This space will complement the rest of the home. The second-floor bedrooms feel both spacious and cozy. From the primary bedroom, retreat up the spiral staircase to read a book or finish a craft project in the private alcove; then fall asleep under a view of the stars. Only six miles from Hanover (and a 5 minute drive to the Etna General Store), this home on a hilltop was built to accentuate its owners, to allow you to live close to town, but with all the room to quite literally spread out and feature your lifestyle desires!
Location
State NH
County Nh-grafton
Area Nh-Grafton
Zoning RR
Rooms
Basement Entrance Interior
Basement Concrete, Concrete Floor, Daylight, Full, Insulated, Partially Finished, Stairs - Interior, Storage Space, Walkout, Interior Access, Exterior Access
Interior
Interior Features Cathedral Ceiling, Ceiling Fan, Dining Area, Fireplace - Gas, Fireplace - Wood, Hot Tub, Kitchen Island, Kitchen/Living, Primary BR w/ BA, Natural Woodwork, Storage - Indoor, Walk-in Closet, Walk-in Pantry, Wet Bar, Laundry - 1st Floor
Heating Gas - LP/Bottle, Oil
Cooling Central AC
Flooring Carpet, Other, Tile, Wood
Equipment Air Conditioner, Stove-Gas, Generator - Standby
Exterior
Exterior Feature Wood Siding
Garage Attached
Garage Spaces 7.0
Garage Description Driveway, Garage, Parking Spaces 6+, Covered
Utilities Available DSL
Roof Type Standing Seam
Building
Lot Description Country Setting, Landscaped, Level, Mountain View
Story 2.5
Foundation Concrete
Sewer Private, Septic
Water Drilled Well
Construction Status Existing
Schools
Elementary Schools Bernice A. Ray School
Middle Schools Frances C. Richmond Middle Sch
High Schools Hanover High School
School District Dresden
Read Less Info
Want to know what your home might be worth? Contact us for a FREE valuation!

Our team is ready to help you sell your home for the highest possible price ASAP


"My job is to find and attract mastery-based agents to the office, protect the culture, and make sure everyone is happy! "






