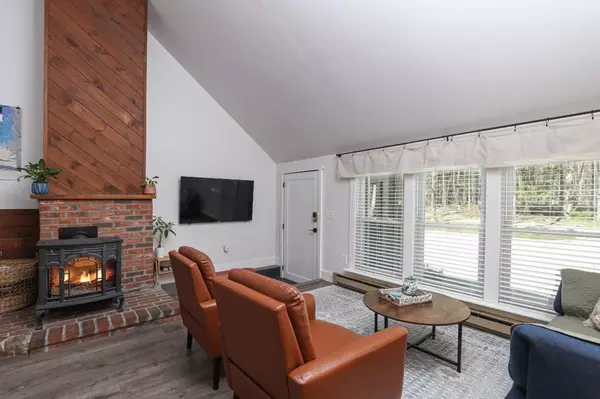Bought with Flex Realty Group • Flex Realty
$435,000
$435,000
For more information regarding the value of a property, please contact us for a free consultation.
3 Beds
2 Baths
1,551 SqFt
SOLD DATE : 07/10/2023
Key Details
Sold Price $435,000
Property Type Multi-Family
Sub Type Duplex
Listing Status Sold
Purchase Type For Sale
Square Footage 1,551 sqft
Price per Sqft $280
MLS Listing ID 4952441
Sold Date 07/10/23
Style Duplex
Bedrooms 3
Full Baths 2
Construction Status Existing
Year Built 1965
Annual Tax Amount $3,568
Tax Year 2022
Lot Size 0.600 Acres
Acres 0.6
Property Description
Tastefully renovated and fully furnished duplex just minutes from Killington is your ticket to Vermont living. Rent out both units for maximum income or live in one and rent the other to help pay for your vacations or cost of living. You could even make it a multi-generational home. This home has newer hot water heaters, separate electrical and propane meters, and plenty of parking, which gives you options! All the major work has been completed from a new foundation, basement system, septic tank, flooring, kitchen cabinets, appliances, doors, and more! Each unit has a slate floored mud room and large storage area that could be used for mountain bikes, kayaks, paddleboards, fishing poles, skis, snowboards, or other equipment. The kitchens have both been updated with new cabinets, quartz counters, and appliances. They both have vaulted ceilings with skylights and ceiling fans bringing in lots of light. The left unit has 2 bedrooms with a loft, eat-in kitchen, cozy living room with propane woodstove and full bath. The right side has 1 bedroom with loft, a separate dining area or office space, kitchen with breakfast bar, living room with propane woodstove, bath with walk-in shower, and washer & dryer. This side also has a door leading to the side yard & fire pit overlooking the peaceful south branch of the Tweed River. Schedule your showing now before renters arrive!
Location
State VT
County Vt-rutland
Area Vt-Rutland
Zoning None
Body of Water River
Rooms
Basement Entrance Walk-up
Basement Bulkhead, Crawl Space, Insulated, Sump Pump, Exterior Access
Interior
Heating Convection, Electric, Gas - LP/Bottle
Cooling Other
Flooring Slate/Stone, Vinyl Plank
Exterior
Exterior Feature T1-11
Garage Description Driveway, On-Site, Unpaved
Utilities Available Fiber Optic Internt Avail, Gas - LP/Bottle, Internet - Fiber Optic
Waterfront Description Yes
View Y/N Yes
Water Access Desc Yes
View Yes
Roof Type Standing Seam
Building
Lot Description Country Setting, Level, River Frontage
Story 1
Foundation Poured Concrete
Sewer Private, Septic
Water Private, Spring, Ultraviolet
Construction Status Existing
Schools
Elementary Schools Choice
Middle Schools Choice
High Schools Choice
School District Pittsfield
Read Less Info
Want to know what your home might be worth? Contact us for a FREE valuation!

Our team is ready to help you sell your home for the highest possible price ASAP


"My job is to find and attract mastery-based agents to the office, protect the culture, and make sure everyone is happy! "






