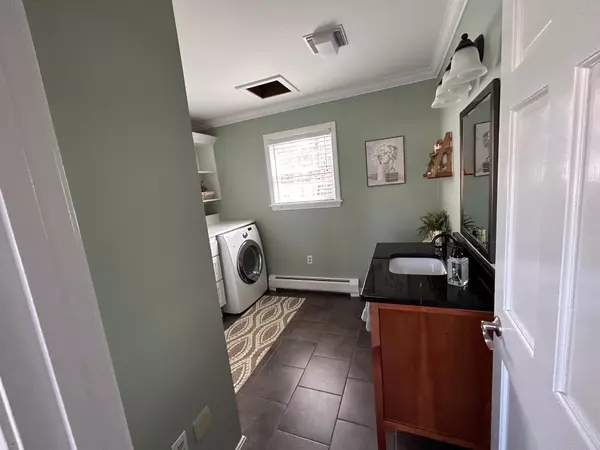Bought with Realty of Maine
$541,000
$530,000
2.1%For more information regarding the value of a property, please contact us for a free consultation.
3 Beds
3 Baths
2,198 SqFt
SOLD DATE : 06/30/2023
Key Details
Sold Price $541,000
Property Type Residential
Sub Type Single Family Residence
Listing Status Sold
Square Footage 2,198 sqft
MLS Listing ID 1559050
Sold Date 06/30/23
Style Cape
Bedrooms 3
Full Baths 2
Half Baths 1
HOA Y/N No
Abv Grd Liv Area 2,198
Originating Board Maine Listings
Year Built 1989
Annual Tax Amount $4,545
Tax Year 2023
Lot Size 0.750 Acres
Acres 0.75
Property Description
This beautiful cape in Hampden's desirable Greeley Farm Subdivision has exceptional curb appeal, is situated on a ¾ acre lot, has been meticulously maintained by its original owners and includes many major updates.
A granite walkway invites you into the mudroom and half bath/laundry room. You will appreciate the sunny, open concept first floor plan. A contemporary kitchen, family room with access to a semi-private backyard, spacious formal living room and a dining room round out the first floor.
The master bedroom suite has a large walk in closet with attached study and includes a master bath with tiled walk in shower. Two additional bedrooms and full bath round out the second floor. An additional 400 square feet is available for finishing into extra living space.
This home is located in one of Hampden's nicest neighborhoods and award-winning school system, just minutes from downtown Hampden, Bangor, hospitals and airport. This home is a turn-key gem and an absolute must see!
Location
State ME
County Penobscot
Zoning Residential
Direction Part of the Greeley Farms Subdivision
Rooms
Basement Full, Sump Pump, Exterior Entry, Bulkhead, Interior Entry
Interior
Interior Features Walk-in Closets, Bathtub, Shower, Storage
Heating Multi-Zones, Hot Water, Baseboard
Cooling None
Fireplaces Number 1
Fireplace Yes
Appliance Refrigerator, Microwave, Electric Range, Disposal, Dishwasher
Laundry Laundry - 1st Floor, Main Level, Washer Hookup
Exterior
Garage 5 - 10 Spaces, Paved, Garage Door Opener, Inside Entrance, Storage
Garage Spaces 2.0
Waterfront No
View Y/N Yes
View Trees/Woods
Roof Type Shingle
Street Surface Paved
Accessibility 36+ Inch Doors
Porch Deck
Parking Type 5 - 10 Spaces, Paved, Garage Door Opener, Inside Entrance, Storage
Garage Yes
Building
Lot Description Corner Lot, Level, Landscaped, Interior Lot, Near Turnpike/Interstate, Near Town, Neighborhood, Subdivided, Near Public Transit
Foundation Concrete Perimeter
Sewer Public Sewer
Water Public
Architectural Style Cape
Structure Type Clapboard,Wood Frame
Schools
School District Rsu 22
Others
Restrictions Unknown
Energy Description Pellets, Oil
Financing Conventional
Read Less Info
Want to know what your home might be worth? Contact us for a FREE valuation!

Our team is ready to help you sell your home for the highest possible price ASAP


"My job is to find and attract mastery-based agents to the office, protect the culture, and make sure everyone is happy! "






