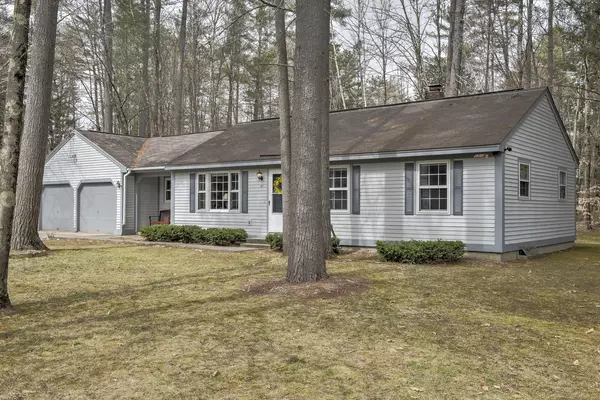Bought with Emily Morales • RE/MAX Synergy
$275,000
$268,500
2.4%For more information regarding the value of a property, please contact us for a free consultation.
3 Beds
1 Bath
1,140 SqFt
SOLD DATE : 06/30/2023
Key Details
Sold Price $275,000
Property Type Single Family Home
Sub Type Single Family
Listing Status Sold
Purchase Type For Sale
Square Footage 1,140 sqft
Price per Sqft $241
MLS Listing ID 4948421
Sold Date 06/30/23
Style Ranch
Bedrooms 3
Full Baths 1
Construction Status Existing
HOA Fees $59/mo
Year Built 1986
Annual Tax Amount $3,685
Tax Year 2022
Property Description
This single family home is part of the Cobble Pines Association which is made up of condos and single family homes. Located about an easy 15 minutes south of Keene, NH drive with its stores, culture and schools this Cobble Pines neighborhood is a lightly travelled area offering roads to walk and bike on. You are also very close to a grocery store, restaurant, the Historical Society and nearby schools and fields and a post office all in Swanzey. The nearby Fieldhouse is a sports complex offering pickleball and other activities. You have always wanted an attached partially insulated 2 car garage that leads right into the family room. The bedrooms in this ranch style home are all at the other end of this home. Most of the floors are wood, there are paneled doors and lots of basement space. The back deck has an overhead awning for most of that area which should shield you from the hot sun. Many plantings and a fenced in backyard make this a private yard but you do not own this land. Bulkhead to the basement from the backyard. The monthly fee of $59. covers the use of the dumpster and the association road maintenance. One level living works for all ages! Sellers prefer to close around July 1, 2023. Delayed Showings- Showings begin on Sat. 4/15/23 at the open house from 12- 2pm. First Showing at Open House Saturday 4/15/23 from 12-2pm
Location
State NH
County Nh-cheshire
Area Nh-Cheshire
Zoning 01 RES
Rooms
Basement Entrance Interior
Basement Concrete Floor
Interior
Interior Features Ceiling Fan, Kitchen/Dining, Laundry - Basement
Heating Gas - LP/Bottle
Cooling None
Flooring Vinyl, Wood
Equipment CO Detector, Smoke Detector
Exterior
Exterior Feature Clapboard
Garage Attached
Garage Spaces 2.0
Utilities Available Gas - LP/Bottle
Amenities Available Trash Removal
Roof Type Shingle - Wood
Building
Lot Description Landscaped, Level, Street Lights, Subdivision
Story 1
Foundation Concrete
Sewer Private
Water Private
Construction Status Existing
Schools
Elementary Schools Cutler Elementary School
Middle Schools Monadnock Regional Jr. High
High Schools Monadnock Regional High Sch
Read Less Info
Want to know what your home might be worth? Contact us for a FREE valuation!

Our team is ready to help you sell your home for the highest possible price ASAP


"My job is to find and attract mastery-based agents to the office, protect the culture, and make sure everyone is happy! "






