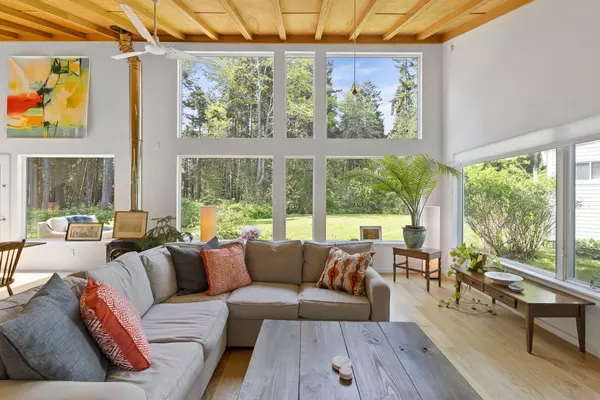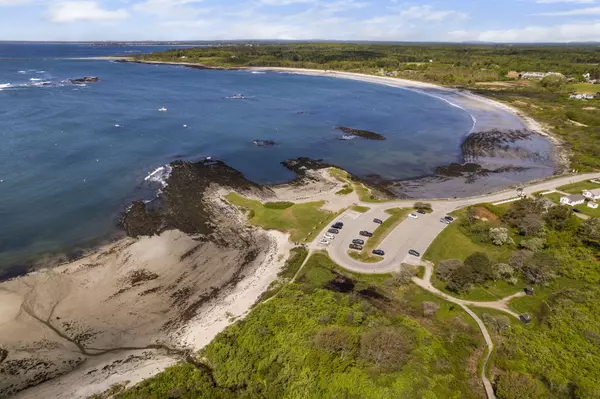Bought with Portside Real Estate Group
$1,100,000
$950,000
15.8%For more information regarding the value of a property, please contact us for a free consultation.
3 Beds
2 Baths
1,658 SqFt
SOLD DATE : 06/30/2023
Key Details
Sold Price $1,100,000
Property Type Residential
Sub Type Single Family Residence
Listing Status Sold
Square Footage 1,658 sqft
MLS Listing ID 1559961
Sold Date 06/30/23
Style Contemporary
Bedrooms 3
Full Baths 2
HOA Y/N No
Abv Grd Liv Area 1,658
Originating Board Maine Listings
Year Built 2006
Annual Tax Amount $9,835
Tax Year 2022
Lot Size 0.560 Acres
Acres 0.56
Property Description
A modern dwelling, a wooded retreat, a beach-lovers haven, a minimalist's sanctuary: this home contains multitudes. Minutes from Kettle Cove & Crescent Beach, the property abuts conservation land and features a full guesthouse. Appreciate intentional living with this passive solar home design. The contrast of surrounding forest and a contemporary silhouette resolves in a bright & soaring great room, where oversized windows bring the outdoors in. Kitchen, living & dining blend across the ground level, opening to a deck & lawn that feel like an extension of the home. The first-floor primary suite exudes Scandi minimalism. A view of pines sets a calming scene for showers under the rainfall head in the recently-updated bath. Special corners abound, whether its the window seat in the primary bed, or the lofted nooks in the two upstairs bedrooms. High ceilings, a built-in desk, and second full bath complete the upper level. Privacy can be found for your guests, a work-from-home space, or studio in the vintage cottage outbuilding. A woodstove, full bathroom & kitchenette make this guesthouse highly versatile. Join us for a Twilight Open House Thursday 5/25 from 4-6pm. Saturday Open House 11-1pm.
Location
State ME
County Cumberland
Zoning RA
Rooms
Basement Not Applicable
Primary Bedroom Level First
Bedroom 2 Second
Bedroom 3 Second
Living Room First
Dining Room First Cathedral Ceiling, Heat Stove
Kitchen First Island, Pantry2
Interior
Interior Features 1st Floor Primary Bedroom w/Bath, Bathtub, Pantry, Shower, Storage
Heating Stove, Radiant, Hot Water, Direct Vent Furnace, Baseboard
Cooling None
Fireplace No
Appliance Washer, Refrigerator, Electric Range, Dryer, Dishwasher, Cooktop
Laundry Laundry - 1st Floor, Main Level
Exterior
Garage 1 - 4 Spaces, Gravel
Waterfront No
View Y/N Yes
View Scenic, Trees/Woods
Roof Type Shingle
Porch Deck, Patio
Parking Type 1 - 4 Spaces, Gravel
Garage No
Building
Lot Description Level, Open Lot, Landscaped, Wooded, Abuts Conservation, Near Golf Course, Near Public Beach, Neighborhood, Suburban
Foundation Concrete Perimeter, Slab
Sewer Private Sewer
Water Public
Architectural Style Contemporary
Structure Type Metal Clad,Aluminum Siding,Wood Frame
Others
Restrictions Unknown
Energy Description Propane, Wood, K-1Kerosene
Read Less Info
Want to know what your home might be worth? Contact us for a FREE valuation!

Our team is ready to help you sell your home for the highest possible price ASAP


"My job is to find and attract mastery-based agents to the office, protect the culture, and make sure everyone is happy! "






