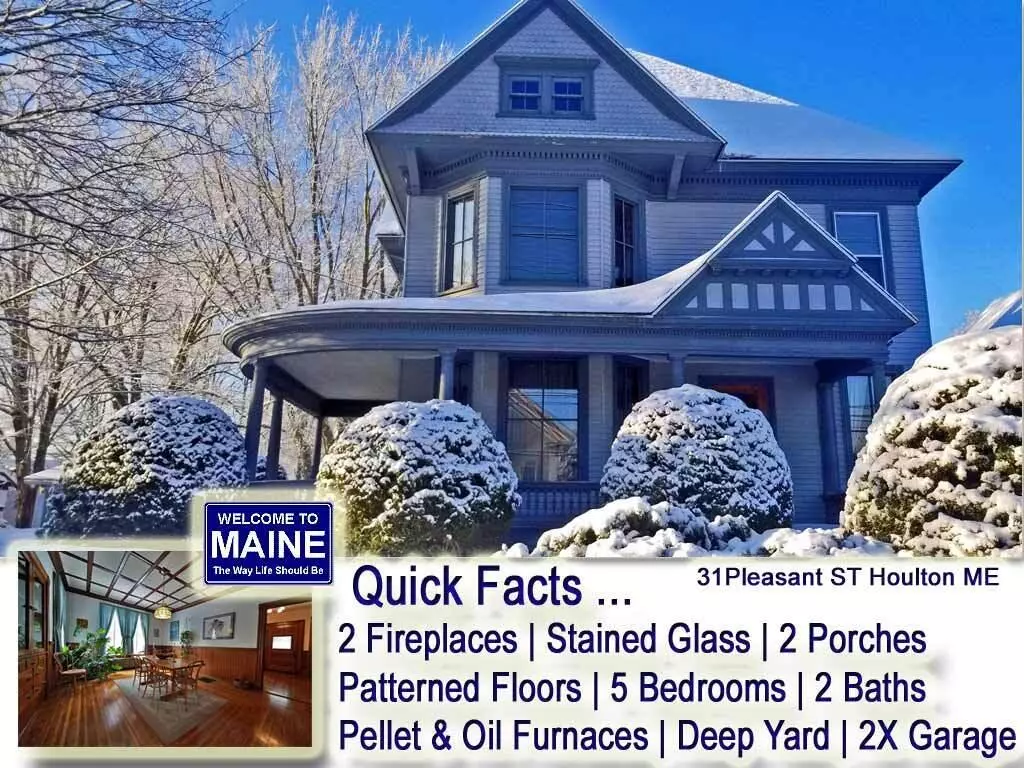Bought with Mooers Realty
$300,000
$325,000
7.7%For more information regarding the value of a property, please contact us for a free consultation.
5 Beds
2 Baths
3,426 SqFt
SOLD DATE : 06/22/2023
Key Details
Sold Price $300,000
Property Type Residential
Sub Type Single Family Residence
Listing Status Sold
Square Footage 3,426 sqft
MLS Listing ID 1555226
Sold Date 06/22/23
Style Victorian
Bedrooms 5
Full Baths 1
Half Baths 1
HOA Y/N No
Abv Grd Liv Area 3,426
Originating Board Maine Listings
Year Built 1910
Annual Tax Amount $3,985
Tax Year 2022
Lot Size 0.640 Acres
Acres 0.64
Property Description
One Of The Best Maintained, Prettiest Victorian House In Houlton Maine. Well Insulated, 2 Fireplaces, 2 Full Baths, 5 Bedrooms On Double Deep Lot! You One Time Saving Location Too! Everything 2 Blocks Or Less Away From Rec Center, Downtown, Schools, Library, Park, MORE! Video. Intricate, Patterned Hardwood Flooring. Raised Hand Crafted Raised Panel Wainscoting, Tile, Marble, Tin Ceiling And Lots Of Stain Glassed. Big Beautiful Flawless Wooded Pocket Sliding Doors, Bay Window Walls, Work Shop In Walk Out Cellar. Two Open Porches, One Wrap Around. True Victorian Period Home Carefully Updated In Style Of Original Home. You Get One Special Maine Town Loaded With Other Victorian Homes, A Similar Style Downtown. Houlton Is Aroostook County's Oldest Town, On The Canadian Border, Has An Airport! Many Nearby Lakes, Quality Library And Health Care Facilities. Low Traffic, Low Crime, Friendly Place To Live, Work, Play! Efficient Wood Pellet Boiler, Oil Hot Water Furnace Too! Enjoy The Jotul Wood Stove Wood Fire In Your Oversized Kitchen! A Joy To Show! Get Shade Trees, Walk Up 3rd Floor Attic. Tremendous Storage, No Repairs Needed. Questions? Let's Connect, Reach Out Today! Here To Help You Make 31 Pleasant ST Your New Property Address!
Location
State ME
County Aroostook
Zoning Residential
Direction Heading Up Main ST In Houlton, Turn Left On Summer ST By Houlton Rec, Take Left On Pleasant, 2nd House On Left.
Rooms
Basement Walk-Out Access, Daylight, Full, Interior Entry, Unfinished
Master Bedroom Second 13.0X12.0
Bedroom 2 Second 21.0X17.0
Bedroom 3 Second 18.0X15.0
Bedroom 4 Second 15.0X13.0
Bedroom 5 Second 15.0X15.0
Living Room First 19.0X18.0
Dining Room First 21.0X15.0 Tray Ceiling, Formal, Built-Ins
Kitchen First 22.0X11.0 Breakfast Nook, Island, Pantry2, Heat Stove7, Heat Stove Hookup12, Eat-in Kitchen
Extra Room 1 9.0X9.0
Family Room First
Interior
Interior Features 1st Floor Bedroom, Attic, Bathtub, Other, Pantry, Shower, Storage
Heating Stove, Radiator, Multi-Zones, Hot Water, Baseboard
Cooling Other
Fireplaces Number 2
Fireplace Yes
Appliance Other, Washer, Refrigerator, Microwave, Electric Range, Dryer, Dishwasher
Laundry Upper Level, Washer Hookup
Exterior
Garage 5 - 10 Spaces, Paved, On Site, Garage Door Opener, Detached, Off Street
Garage Spaces 2.0
Waterfront No
View Y/N Yes
View Scenic
Roof Type Shingle
Street Surface Paved
Accessibility Other Accessibilities
Parking Type 5 - 10 Spaces, Paved, On Site, Garage Door Opener, Detached, Off Street
Garage Yes
Building
Lot Description Level, Open Lot, Landscaped, Intown, Near Shopping
Foundation Stone, Concrete Perimeter, Brick/Mortar
Sewer Public Sewer
Water Public
Architectural Style Victorian
Structure Type Clapboard,Wood Frame
Schools
School District Rsu 29/Msad 29
Others
Energy Description Pellets, Wood, Oil
Financing Cash
Read Less Info
Want to know what your home might be worth? Contact us for a FREE valuation!

Our team is ready to help you sell your home for the highest possible price ASAP


"My job is to find and attract mastery-based agents to the office, protect the culture, and make sure everyone is happy! "






