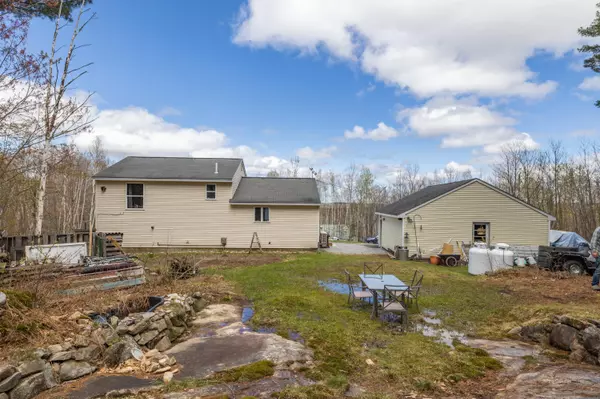Bought with Keller Williams Realty
$320,000
$325,000
1.5%For more information regarding the value of a property, please contact us for a free consultation.
3 Beds
2 Baths
1,534 SqFt
SOLD DATE : 06/15/2023
Key Details
Sold Price $320,000
Property Type Residential
Sub Type Single Family Residence
Listing Status Sold
Square Footage 1,534 sqft
Subdivision East Madison Estates
MLS Listing ID 1557742
Sold Date 06/15/23
Style Multi-Level,Other Style,Raised Ranch
Bedrooms 3
Full Baths 1
Half Baths 1
HOA Fees $83/mo
HOA Y/N Yes
Abv Grd Liv Area 1,534
Originating Board Maine Listings
Year Built 1999
Annual Tax Amount $1,753
Tax Year 2022
Lot Size 1.600 Acres
Acres 1.6
Property Description
For sale is this 3 Bedroom, 1.5 Bathroom Tri-level home located on the Lakes Region of Maine. This home sits on 1.6 acres of land on top of a hill with seasonal views and has a great back yard with large fire pit and room for play and privacy. The 2-car detached garage and ample parking make sure there is room for vehicles and toys. Inside you will like the custom build island in the kitchen, hardwood and tile flooring, and unique multi-level layout. Bright and sunny filled rooms await you on each floor. Updates include a newer heating system, heat pump and island. Don't miss out on this great home, it won't last long. Showing start Friday May 5th.
Location
State ME
County Cumberland
Zoning Rural
Direction From 302 Take Rt. 11 towards Poland, then take a left onto Edes Falls Rd, go to Horace Files road on the left, then take immediate left onto Pike Hill Rd. Home is at top of hill on the right.
Rooms
Basement Partial, Walk-Out Access
Master Bedroom Second
Bedroom 2 Second
Bedroom 3 Second
Dining Room First
Kitchen First
Family Room Basement
Interior
Heating Hot Water, Heat Pump, Baseboard
Cooling None, Heat Pump
Fireplace No
Appliance Washer, Refrigerator, Gas Range, Dryer, Dishwasher
Exterior
Garage 5 - 10 Spaces, Paved, Detached
Garage Spaces 2.0
Waterfront No
View Y/N Yes
View Trees/Woods
Roof Type Shingle
Street Surface Gravel
Parking Type 5 - 10 Spaces, Paved, Detached
Garage Yes
Building
Lot Description Rolling Slope, Landscaped, Wooded, Rural
Foundation Concrete Perimeter
Sewer Private Sewer
Water Private
Architectural Style Multi-Level, Other Style, Raised Ranch
Structure Type Vinyl Siding,Wood Frame
Schools
School District Rsu 61/Msad 61
Others
HOA Fee Include 83.34
Restrictions Unknown
Energy Description Oil, Electric
Financing Conventional
Read Less Info
Want to know what your home might be worth? Contact us for a FREE valuation!

Our team is ready to help you sell your home for the highest possible price ASAP


"My job is to find and attract mastery-based agents to the office, protect the culture, and make sure everyone is happy! "






