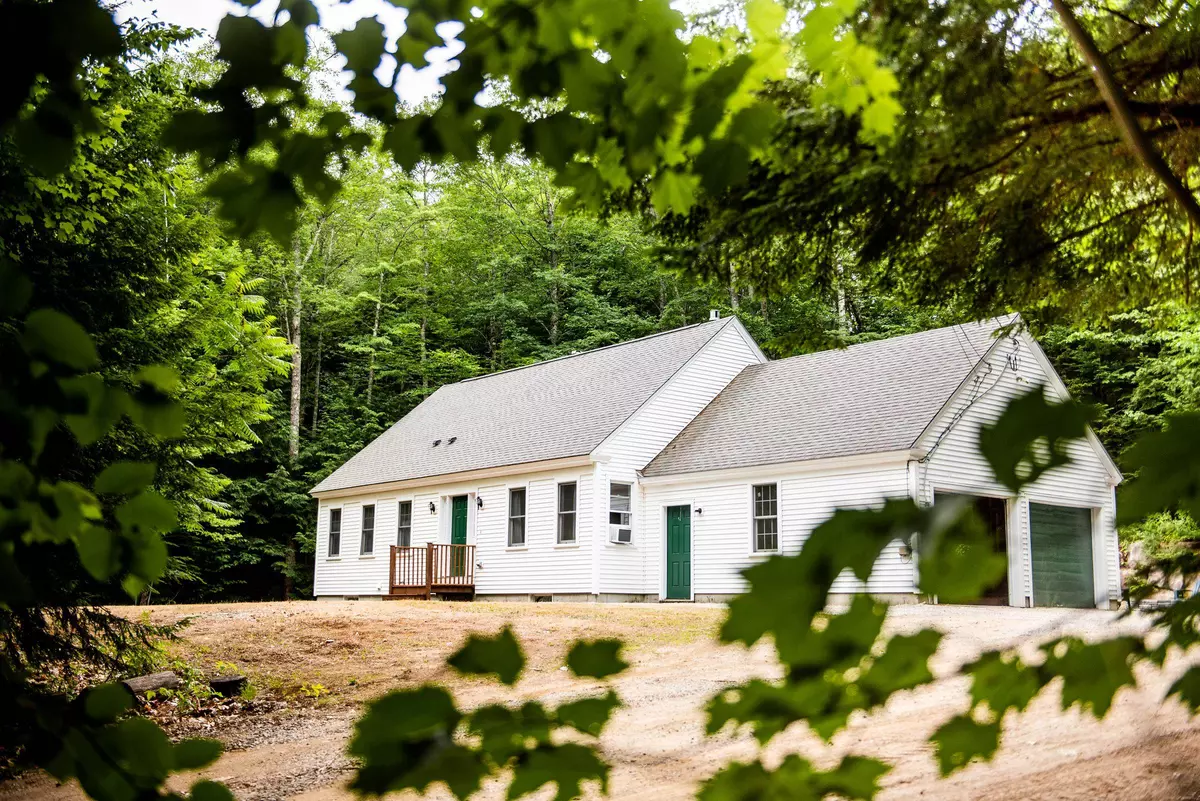Bought with Amy Rogers • BHG Masiello Group-North Conway
$526,000
$485,000
8.5%For more information regarding the value of a property, please contact us for a free consultation.
3 Beds
2 Baths
1,176 SqFt
SOLD DATE : 05/30/2023
Key Details
Sold Price $526,000
Property Type Single Family Home
Sub Type Single Family
Listing Status Sold
Purchase Type For Sale
Square Footage 1,176 sqft
Price per Sqft $447
MLS Listing ID 4950284
Sold Date 05/30/23
Style Cape
Bedrooms 3
Full Baths 2
Construction Status Existing
Year Built 2005
Annual Tax Amount $4,163
Tax Year 2023
Lot Size 1.490 Acres
Acres 1.49
Property Description
Live on one floor in this beautifully updated 3BR home with 2 full baths, an eat-in kitchen with access to the deck, living room with a gas fireplace, and additional living space upstairs all ready to be finished in your desired floorplan. The 2nd floor is currently wide open with 6 large windows, a subfloor and the full height side facing the backyard, ready to be divided into a large bunkroom, family room, office space, or a second primary bedroom suite -- lots of options with a 4BR septic! The backyard is a favorite gathering spot with an outdoor firepit, picnic tables, deck and overhead dog run cable. The front lawn is flat, for recreation and pets and there is a large driveway with ample guest parking. Park your cars out of the weather in the two car garage with direct entry to the kitchen, as well as a second access point to the lower level where you will find two washers and two dryers, game tables, a storage area and utilities. This great location is less than a mile from Hale's Location Golf Course and Echo Lake State Park and only 2.4 miles from the tax free shops and restaurants of North Conway Village. The Saco River is a short ride away and you are minutes from Cranmore Mountain Ski Area, Attitash Mountain and the White Mountain National Forest. Used as a successful short term rental property for the past few years, the owners earned $40,000+ in 2022 renting this lovely home. Buyers to confirm all measures/information. Sold furnished. Offers due 8 PM Sun 4/30.
Location
State NH
County Nh-carroll
Area Nh-Carroll
Zoning Residential
Rooms
Basement Entrance Interior
Basement Concrete Floor, Full, Stairs - Interior, Unfinished
Interior
Interior Features Fireplace - Gas, Primary BR w/ BA, Laundry - Basement
Heating Gas - LP/Bottle, Oil
Cooling None
Flooring Hardwood
Exterior
Exterior Feature Vinyl Siding
Garage Attached
Garage Spaces 2.0
Utilities Available Cable - At Site, High Speed Intrnt -AtSite
Roof Type Shingle - Architectural
Building
Lot Description Level
Story 1.75
Foundation Poured Concrete
Sewer Concrete, Leach Field, Private, Septic
Water Drilled Well, Private
Construction Status Existing
Schools
Elementary Schools John Fuller Elementary School
Middle Schools A. Crosby Kennett Middle Sch
High Schools A. Crosby Kennett Sr. High
School District Sau #9
Read Less Info
Want to know what your home might be worth? Contact us for a FREE valuation!

Our team is ready to help you sell your home for the highest possible price ASAP


"My job is to find and attract mastery-based agents to the office, protect the culture, and make sure everyone is happy! "






