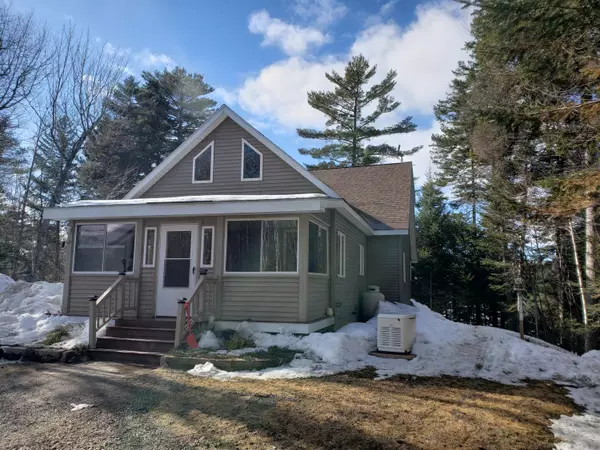Bought with Taylor & Kovacs Real Estate
$520,000
$499,900
4.0%For more information regarding the value of a property, please contact us for a free consultation.
3 Beds
3 Baths
2,280 SqFt
SOLD DATE : 05/26/2023
Key Details
Sold Price $520,000
Property Type Residential
Sub Type Single Family Residence
Listing Status Sold
Square Footage 2,280 sqft
Subdivision Rum Ridge
MLS Listing ID 1554622
Sold Date 05/26/23
Style Contemporary,Cottage,Multi-Level
Bedrooms 3
Full Baths 2
Half Baths 1
HOA Fees $62/ann
HOA Y/N Yes
Abv Grd Liv Area 2,280
Originating Board Maine Listings
Year Built 2007
Annual Tax Amount $5,150
Tax Year 22
Lot Size 0.620 Acres
Acres 0.62
Property Description
If you are looking for that perfect ''home sweet home or vacation get-a-way'' this is the place for you. Enjoy a balance of ''back to nature'' yet close to Greenville amenities. The lot is located in one of the most private areas of Rum Ridge at the very end of Deer Run Rd on the left (abuts association shared waterfront)/green space). Home is tucked in on the property with views of Rum Cove & Rum Mountain. Access Maine's 'Four Season' recreational activities from your back yard, as well as the private association amenities at the beach/boat launch. Just steps to the cove for swimming, fishing, kayak/canoeing and hiking trails.
This cottage style home was designed for easy maintenance and architectural appeal. Windows, french doors, open floor plans offer plenty of views and sunshine. Garage has oversized doors, second floor storage, wood shed and canopy overhang for additional storage of toys or vehicles.
First floor has sunroom/mudroom entry that leads to open concept great room/kitchen/dining area with cathedral ceiling. Kitchen has Corian countertops/sink, large island w/storage, soft close draws/cabinets and additional closet w/pantry.
From kitchen enter hallway with bedroom off to right. If you head left to there is a 1/2 bath . Continue down the hallway to the ''Adirondack'' guest suite which was added in 2011 to 2012. Beautiful wood detail, cathedral ceiling, french doors leading to private deck with views of the water and full ensuite bath.
Living room opens to 3 season porch - windows, french doors and views to Rum Cove and Rum Mountain. Stone hearth and wood stove for chilly nights or just sitting around feeling cozy. Second floor is the Master Suite w/cathedral ceilings and has full bank of windows across the lakeside of the home to see the views toward the pond. Large walk-in closet, ensuite bath with laundry area.
Location
State ME
County Piscataquis
Zoning Residential
Body of Water Lower Wilson
Rooms
Basement Walk-Out Access, Daylight, Full, Partial, Interior Entry
Primary Bedroom Level Second
Master Bedroom First 12.0X10.0
Bedroom 2 First 14.0X16.0
Living Room First 16.0X24.0
Kitchen First 20.0X20.0 Cathedral Ceiling6, Breakfast Nook, Island, Pantry2, Eat-in Kitchen
Interior
Interior Features Walk-in Closets, 1st Floor Bedroom, 1st Floor Primary Bedroom w/Bath, Bathtub, Pantry, Shower, Storage
Heating Stove, Space Heater, Multi-Zones, Hot Water, Baseboard
Cooling None
Fireplace No
Appliance Washer, Refrigerator, Microwave, Gas Range, Dryer, Dishwasher
Laundry Upper Level
Exterior
Garage 1 - 4 Spaces, Other, Garage Door Opener, Detached, Storage
Garage Spaces 2.0
Waterfront Yes
Waterfront Description Cove,Pond
View Y/N Yes
View Mountain(s), Scenic, Trees/Woods
Roof Type Pitched,Shingle
Street Surface Gravel
Accessibility 32 - 36 Inch Doors, 36 - 48 Inch Halls
Porch Deck, Screened
Parking Type 1 - 4 Spaces, Other, Garage Door Opener, Detached, Storage
Garage Yes
Building
Lot Description Cul-De-Sac, Level, Open Lot, Wooded, Abuts Conservation, Rural, Ski Resort, Subdivided
Foundation Concrete Perimeter
Sewer Private Sewer, Septic Existing on Site
Water Private, Well
Architectural Style Contemporary, Cottage, Multi-Level
Structure Type Vinyl Siding,Wood Frame
Schools
School District Greenville Public Schools
Others
HOA Fee Include 750.0
Restrictions Yes
Energy Description Wood, Oil
Read Less Info
Want to know what your home might be worth? Contact us for a FREE valuation!

Our team is ready to help you sell your home for the highest possible price ASAP


"My job is to find and attract mastery-based agents to the office, protect the culture, and make sure everyone is happy! "






