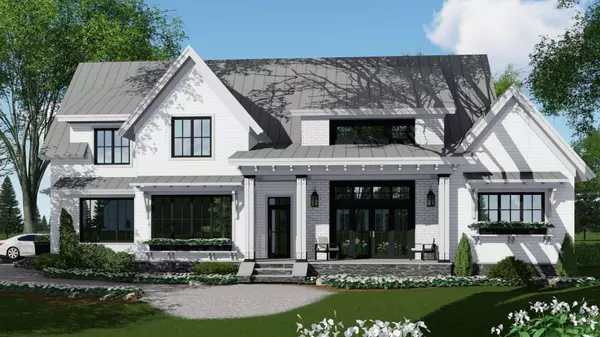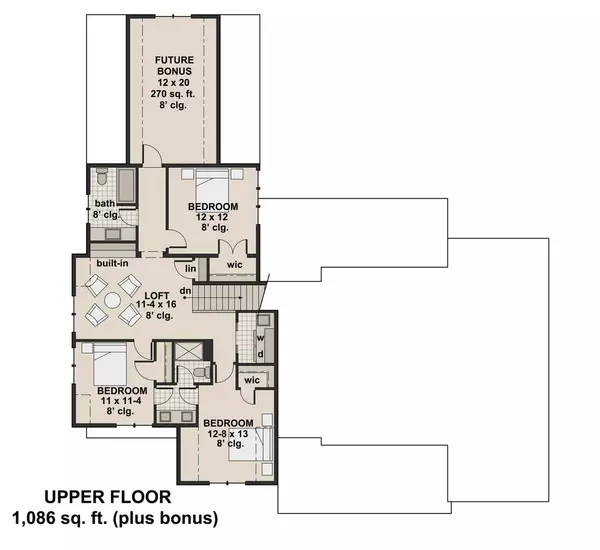Bought with Maine Home Connection
$1,463,450
$1,295,000
13.0%For more information regarding the value of a property, please contact us for a free consultation.
4 Beds
5 Baths
3,160 SqFt
SOLD DATE : 05/24/2023
Key Details
Sold Price $1,463,450
Property Type Residential
Sub Type Single Family Residence
Listing Status Sold
Square Footage 3,160 sqft
MLS Listing ID 1551138
Sold Date 05/24/23
Style Farmhouse
Bedrooms 4
Full Baths 4
Half Baths 1
HOA Fees $41/ann
HOA Y/N Yes
Abv Grd Liv Area 3,160
Originating Board Maine Listings
Year Built 2023
Annual Tax Amount $1,072
Tax Year 2022
Lot Size 0.870 Acres
Acres 0.87
Property Description
Gorgeous modern farmhouse with three car garage to be built in one of Maine's hottest neighborhoods! Oversized windows give this home a welcoming facade, and make the most of both the sunlight and the surroundings. This home boasts a large, open kitchen and a bright great room with 12-foot ceilings. The high performance appliances are finished with cabinet fronts In the cozier seasons, a fireplace shifts the focus to a wall of built-in cabinetry. The luxurious primary bedroom suite (first floor) has a vaulted ceiling, and generous windows. The first floor also offers many bonuses: pantry; office; mud room; laundry; half bath; and much more. Porches on three sides link the home to the beautiful outdoors and a big back yard. Quiet cul de sac neighborhood of similar homes is just over 20 minutes from the airport, Maine Med, and the Turnpike. Concept plan shown. Final plans, specs and pricing TBD upon custom design build.
Location
State ME
County Cumberland
Zoning F
Rooms
Basement Full, Exterior Entry, Bulkhead, Interior Entry, Unfinished
Primary Bedroom Level First
Bedroom 2 Second
Bedroom 3 Second
Bedroom 4 Second
Dining Room First
Kitchen First Island, Pantry2, Eat-in Kitchen
Interior
Interior Features Walk-in Closets, 1st Floor Primary Bedroom w/Bath, Bathtub, Other, Pantry, Primary Bedroom w/Bath
Heating Multi-Zones, Forced Air, Direct Vent Furnace
Cooling Central Air
Fireplaces Number 1
Fireplace Yes
Appliance Refrigerator, Microwave, Gas Range, Dishwasher
Laundry Laundry - 1st Floor, Upper Level, Main Level
Exterior
Garage 1 - 4 Spaces, Paved, Inside Entrance
Garage Spaces 3.0
Waterfront No
View Y/N Yes
View Scenic
Roof Type Metal,Shingle
Street Surface Paved
Porch Deck, Porch
Road Frontage Private
Parking Type 1 - 4 Spaces, Paved, Inside Entrance
Garage Yes
Building
Lot Description Cul-De-Sac, Level, Wooded, Neighborhood, Subdivided
Foundation Concrete Perimeter
Sewer Private Sewer, Perc Test On File, Septic Needed
Water Well
Architectural Style Farmhouse
Structure Type Vinyl Siding,Wood Frame
New Construction No
Others
HOA Fee Include 500.0
Energy Description Propane, Electric, Gas Bottled
Read Less Info
Want to know what your home might be worth? Contact us for a FREE valuation!

Our team is ready to help you sell your home for the highest possible price ASAP


"My job is to find and attract mastery-based agents to the office, protect the culture, and make sure everyone is happy! "






