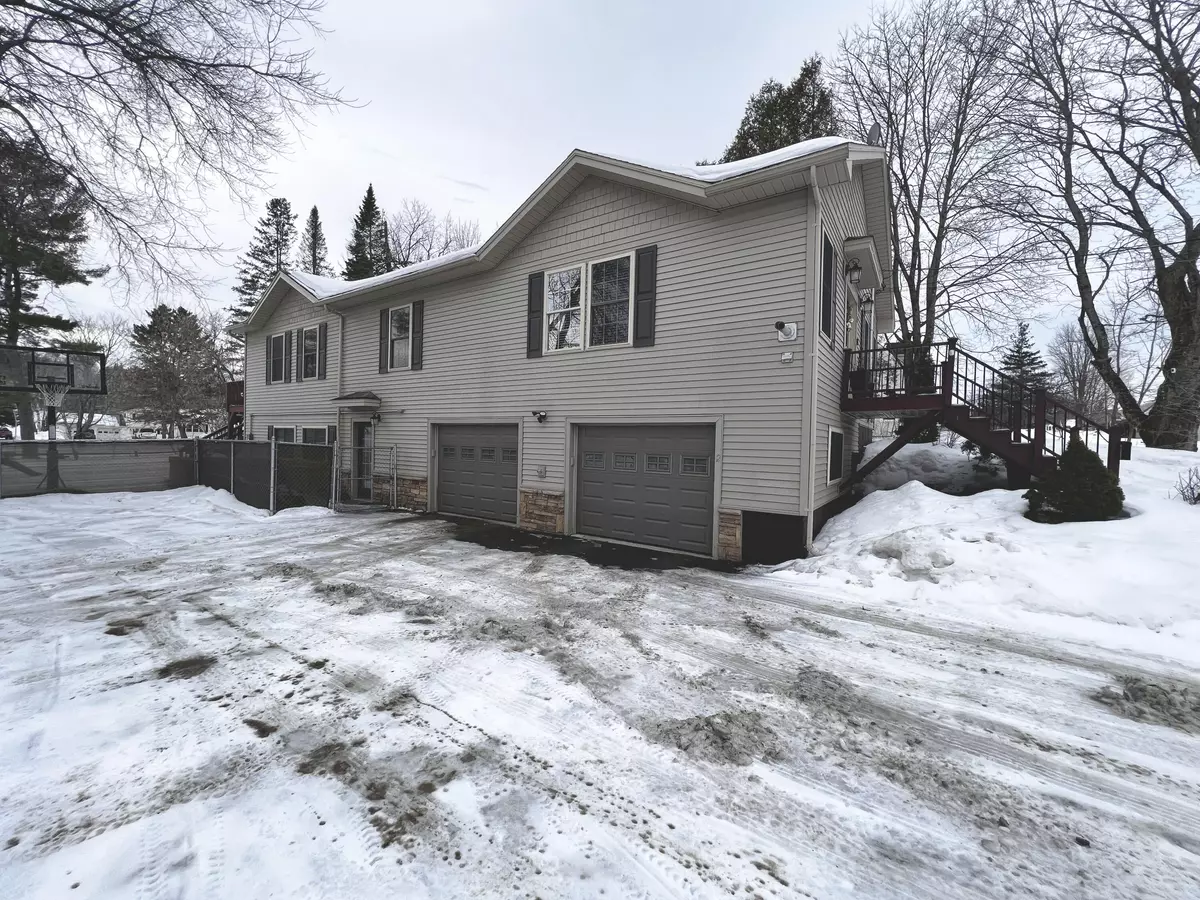Bought with First Choice Real Estate
$305,000
$315,000
3.2%For more information regarding the value of a property, please contact us for a free consultation.
5 Beds
3 Baths
2,743 SqFt
SOLD DATE : 05/19/2023
Key Details
Sold Price $305,000
Property Type Residential
Sub Type Single Family Residence
Listing Status Sold
Square Footage 2,743 sqft
MLS Listing ID 1552728
Sold Date 05/19/23
Style Raised Ranch
Bedrooms 5
Full Baths 3
HOA Y/N No
Abv Grd Liv Area 1,800
Originating Board Maine Listings
Year Built 2007
Annual Tax Amount $4,016
Tax Year 2022
Lot Size 0.260 Acres
Acres 0.26
Property Description
Check out this custom built 2007 home! This home has lots to offer perfect for a large family or if you just like the extra space to entertain! Large open concept living room, dining and kitchen. Living area has a beautiful front entrance area and a pellet stove for comfort! the entire home home has radiant in floor heating with multiple zones! The kitchen has lots of cabinet space for storage plus a pantry. Granite counter tops, large island and plenty of counter space for the chef in the family. The main level has 4 bedrooms including the master bedroom and 2 full bathrooms. The seller recently added a deck and the access from this floor is from the 4th bedroom. The deck has plenty of space for grilling etc. plus it overlooks the backyard. The lower level offers a mudroom/ laundry room just inside from where the entry is form the garage. Also on this lower level is a full bathroom, a game room or play room for the kids (or adults) a nice size family room with a walk out door to the backyard and the hot tub( the hot tub is included) and the last of the 5 bedrooms. Again this floor offers radiant in floor heating and that includes the garage floor also! The exterior has a good size backyard and the yard is also all fenced in. The 2 car garage direct entry garage has auto door openers on both sides. The driveway is paved and front yard and entrance area is nicely landscaped. Located in a nice neighborhood just minutes to shopping, schools and the downtown shops, restaurants and pubs. Set up your viewing soon! This type of offering is scarce on todays market.....
Location
State ME
County Aroostook
Zoning RES
Direction from Houlton take Bangor street south then turn left on to Hogan street go to the very end the property will be on the right just before the intersection.
Rooms
Basement Walk-Out Access, Finished, Full, Interior Entry
Primary Bedroom Level First
Master Bedroom First 11.0X11.0
Bedroom 2 First 11.0X11.0
Bedroom 3 First 10.0X11.0
Bedroom 5 Basement 11.0X13.0
Living Room First
Dining Room First
Kitchen First Island, Pantry2
Extra Room 1 18.0X8.0
Family Room Basement
Interior
Interior Features 1st Floor Bedroom, Other
Heating Stove, Radiant, Hot Water
Cooling None
Fireplace No
Appliance Refrigerator, Microwave, Electric Range, Dishwasher
Laundry Laundry - 1st Floor, Main Level
Exterior
Garage 1 - 4 Spaces, Paved, Garage Door Opener, Inside Entrance, Underground
Garage Spaces 2.0
Fence Fenced
Waterfront No
View Y/N No
Roof Type Pitched,Shingle
Street Surface Paved
Porch Deck
Parking Type 1 - 4 Spaces, Paved, Garage Door Opener, Inside Entrance, Underground
Garage Yes
Building
Lot Description Level, Landscaped, Intown, Near Golf Course, Near Shopping, Near Town, Neighborhood
Foundation Concrete Perimeter
Sewer Public Sewer
Water Public
Architectural Style Raised Ranch
Structure Type Vinyl Siding,Wood Frame
Schools
School District Rsu 29/Msad 29
Others
Energy Description Pellets, Oil
Financing Conventional Insured
Read Less Info
Want to know what your home might be worth? Contact us for a FREE valuation!

Our team is ready to help you sell your home for the highest possible price ASAP


"My job is to find and attract mastery-based agents to the office, protect the culture, and make sure everyone is happy! "






