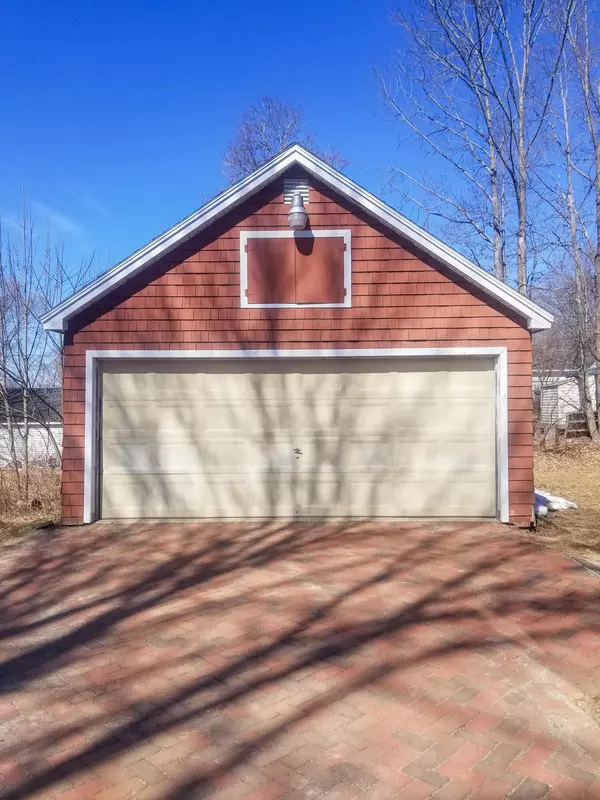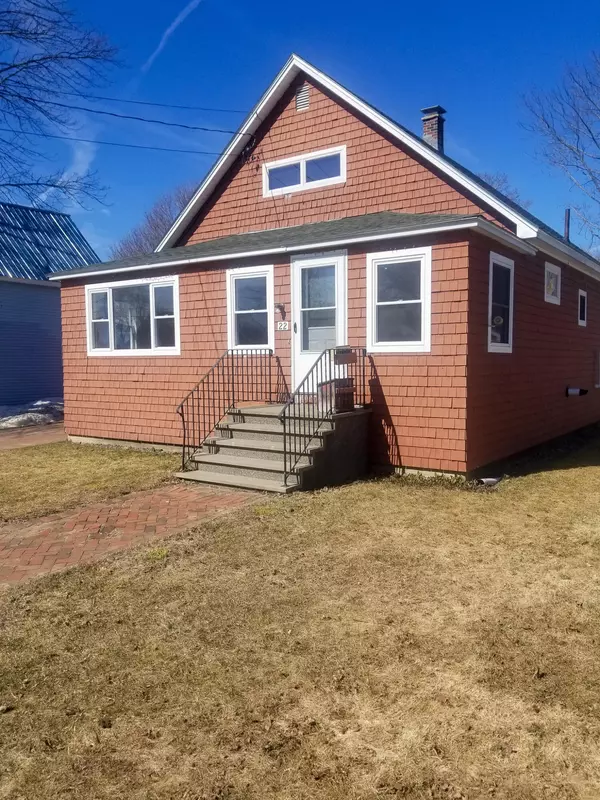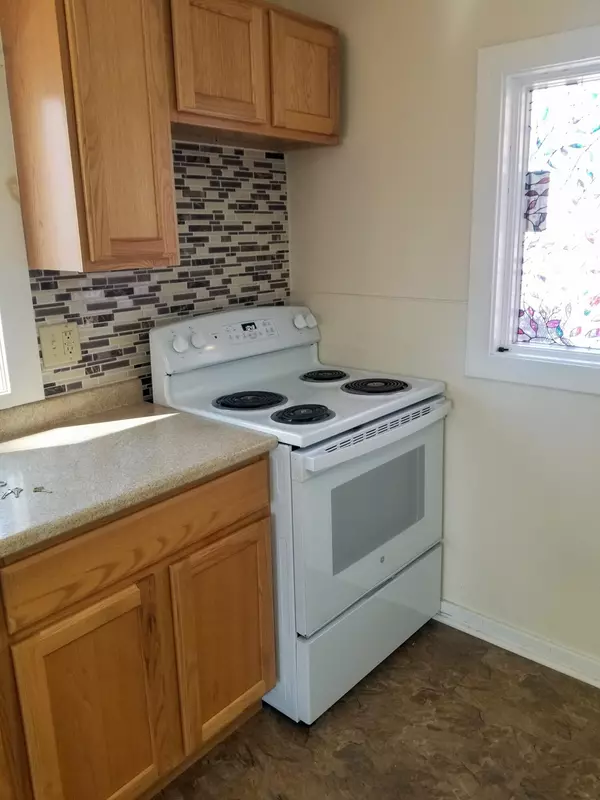Bought with ERA Dawson-Bradford Co.
$113,000
$110,000
2.7%For more information regarding the value of a property, please contact us for a free consultation.
3 Beds
1 Bath
940 SqFt
SOLD DATE : 05/19/2023
Key Details
Sold Price $113,000
Property Type Residential
Sub Type Single Family Residence
Listing Status Sold
Square Footage 940 sqft
MLS Listing ID 1556482
Sold Date 05/19/23
Style Cape
Bedrooms 3
Full Baths 1
HOA Y/N No
Abv Grd Liv Area 940
Originating Board Maine Listings
Year Built 1940
Annual Tax Amount $1,781
Tax Year 2022
Lot Size 7,840 Sqft
Acres 0.18
Property Description
Come and check out this home and do not be sorry you missed out on an opportunity to make this quaint home yours. This house has a nice layout with a front door that enters the living room area and an entry in the back that walks into the kitchen. Enjoy living on one floor or open the second floor and make it into another bedroom. There are two bedrooms and bathroom on the first floor and a second room that could be used as a dinning room or office space. The inside of the home had work done just 5 years ago and the shingles on the roof where just done in the last couple of years. The on demand hot water system is only a couple years old also and that system and hot air furnace are run on propane. The driveway has pavers and is very well kept. The yard has plenty of room for a garden and a play area for kids. The garage has room for two cars and the area on the back of the garage would easily fit ATVs. There is extra storage space above the garage with easy access from the garage. The recreational trails are just up the street a short distance and so is the High School, pool and other recreational activities. This home is only 2.5 miles from I95 and 45 minutes to Bangor. Everything in town is in walking distance, the local grocery store, pharmacy, library and more.
Location
State ME
County Penobscot
Zoning Res Development
Direction At the light in East Millinocket turn right onto Maple Street home is four blocks up on the left. Sign it up
Rooms
Basement Full, Sump Pump, Doghouse, Interior Entry, Unfinished
Master Bedroom First 12.0X9.4
Bedroom 2 First 10.4X9.4
Bedroom 3 Second 27.2X17.9
Living Room First 25.0X21.6
Dining Room First 10.0X10.0
Kitchen First 13.4X13.4
Interior
Interior Features 1st Floor Bedroom, Attic, One-Floor Living, Shower
Heating Forced Air
Cooling A/C Units, Multi Units
Fireplace No
Appliance Refrigerator, Electric Range
Laundry Washer Hookup
Exterior
Garage 1 - 4 Spaces, Other, Paved, On Site, Garage Door Opener, Detached, Storage
Garage Spaces 2.0
Waterfront No
View Y/N No
Roof Type Pitched,Shingle
Street Surface Paved
Porch Porch
Parking Type 1 - 4 Spaces, Other, Paved, On Site, Garage Door Opener, Detached, Storage
Garage Yes
Building
Lot Description Level, Sidewalks, Landscaped, Intown, Neighborhood
Foundation Concrete Perimeter
Sewer Public Sewer
Water Public
Architectural Style Cape
Structure Type Wood Siding,Other,Wood Frame
Schools
School District Medway Public Schools
Others
Restrictions Yes
Energy Description Propane
Financing Conventional
Read Less Info
Want to know what your home might be worth? Contact us for a FREE valuation!

Our team is ready to help you sell your home for the highest possible price ASAP


"My job is to find and attract mastery-based agents to the office, protect the culture, and make sure everyone is happy! "






