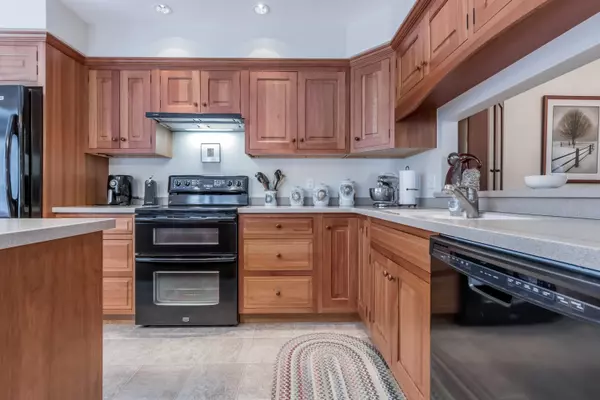Bought with Advisors Living, LLC
$729,900
$749,900
2.7%For more information regarding the value of a property, please contact us for a free consultation.
2 Beds
2 Baths
1,857 SqFt
SOLD DATE : 05/18/2023
Key Details
Sold Price $729,900
Property Type Residential
Sub Type Condominium
Listing Status Sold
Square Footage 1,857 sqft
Subdivision Blueberry Cove Condominium Association
MLS Listing ID 1554977
Sold Date 05/18/23
Style Ranch
Bedrooms 2
Full Baths 2
HOA Fees $650/mo
HOA Y/N Yes
Abv Grd Liv Area 1,857
Originating Board Maine Listings
Year Built 1986
Annual Tax Amount $7,145
Tax Year 2023
Property Description
Looking for single level living? This spacious private end unit nestled in the highly sought after Blueberry Cove Association on the Royal River offers that and much more. This home is meticulously maintained throughout with gleaming hardwood floors in the main living area and cozy carpets in the bedrooms. The kitchen has been remodeled with cherry cabinets, Corian countertops, an island and adjacent sitting area which leads to a very private wrap-around deck complete with a retractable awning. This is a comfortable place to enjoy your morning tea or evening cocktails. The open concept floor plan features a living room with a cathedral ceiling, heat pump, wood burning fireplace with brick hearth and a formal dining room. A room with built-ins off the dining room allows for many options such as a home office, den, reading room or even a third bedroom. The primary suite boasts a cathedral ceiling, heat pump, recently remodeled ensuite bathroom and a generous dressing area with walk-in closet and built-in dresser with quartz countertops. The second bedroom is adjacent to an updated common bathroom and laundry closet. The full basement offers ample storage space but has many opportunites for additional living space, such as a workshop, exercise room, crafts or more. An attached one car garage plus additional off-street parking provides plenty of space for guests. Amenities include pool, tennis court, clubhouse, boat/RV parking area, shared waterfrontage, walking path to the riverfront and a short walk to the nearby boatyard. Located along the Royal River, Blueberry Cove is close to Yarmouth's charming Village, fine dining, marinas and only 20 minutes from Downtown Portland.
Location
State ME
County Cumberland
Zoning 12 - LDR
Direction From Rt 88 north, turn right onto Bayview St to right onto Blueberry Cove Rd. Follow signs to left for unit 11.
Body of Water Royal River
Rooms
Basement Bulkhead, Full, Exterior Entry, Interior Entry, Unfinished
Primary Bedroom Level First
Master Bedroom First
Living Room First
Dining Room First Formal
Kitchen First 18.0X15.0 Island, Eat-in Kitchen
Interior
Interior Features Walk-in Closets, 1st Floor Bedroom, 1st Floor Primary Bedroom w/Bath, Bathtub, One-Floor Living, Shower, Primary Bedroom w/Bath
Heating Radiant, Multi-Zones, Hot Water, Heat Pump, Baseboard
Cooling Heat Pump
Fireplaces Number 1
Fireplace Yes
Appliance Washer, Refrigerator, Electric Range, Dryer, Disposal, Dishwasher
Laundry Laundry - 1st Floor, Main Level
Exterior
Exterior Feature Tennis Court(s)
Garage 1 - 4 Spaces, Paved, On Site, Garage Door Opener, Inside Entrance, Off Street
Garage Spaces 1.0
Pool In Ground
Community Features Clubhouse
Waterfront Yes
Waterfront Description River
View Y/N Yes
View Trees/Woods
Roof Type Shingle
Street Surface Paved
Porch Deck
Parking Type 1 - 4 Spaces, Paved, On Site, Garage Door Opener, Inside Entrance, Off Street
Garage Yes
Building
Lot Description Cul-De-Sac, Level, Open Lot, Landscaped, Wooded, Near Golf Course, Near Public Beach, Near Turnpike/Interstate, Near Town, Neighborhood, Subdivided, Suburban
Foundation Concrete Perimeter
Sewer Public Sewer
Water Public
Architectural Style Ranch
Structure Type Shingle Siding,Clapboard,Wood Frame
Others
HOA Fee Include 650.0
Restrictions Yes
Energy Description Oil, Electric
Financing Cash
Read Less Info
Want to know what your home might be worth? Contact us for a FREE valuation!

Our team is ready to help you sell your home for the highest possible price ASAP


"My job is to find and attract mastery-based agents to the office, protect the culture, and make sure everyone is happy! "






