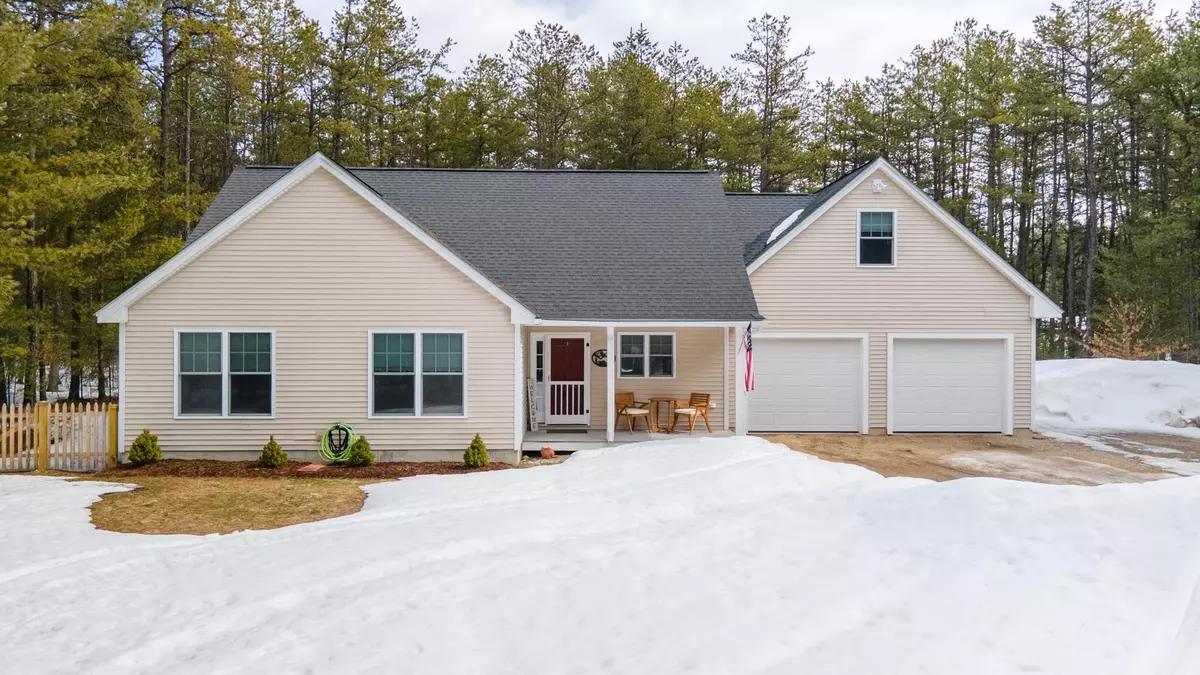Bought with Adam Dow • KW Coastal and Lakes & Mountains Realty/Wolfeboro
$449,000
$449,900
0.2%For more information regarding the value of a property, please contact us for a free consultation.
3 Beds
2 Baths
1,638 SqFt
SOLD DATE : 05/12/2023
Key Details
Sold Price $449,000
Property Type Single Family Home
Sub Type Single Family
Listing Status Sold
Purchase Type For Sale
Square Footage 1,638 sqft
Price per Sqft $274
Subdivision Sokokis Pines
MLS Listing ID 4946997
Sold Date 05/12/23
Style Ranch
Bedrooms 3
Full Baths 2
Construction Status Existing
HOA Fees $4/ann
Year Built 2007
Annual Tax Amount $4,976
Tax Year 2023
Lot Size 1.050 Acres
Acres 1.05
Property Description
Welcome to Sokokis Pines! This home is located minutes from the Corridor 19 snow mobile trail. Enjoy hiking in New Hampshire’s 48 four thousand footer mountains or kayak and swim at the resident only beach on Chocora Lake or White Lake State Park just minutes away. This well maintained and tastefully updated ranch style home could serve as your year round home or a vacation home for out-of-staters. Just twenty minutes to Maine, Conway and Wolfeboro were more shopping and recreation await! Enjoy the convenience of single floor living and the coverage the attached two stall garage offers in those cold winter months. This home comes equipped with many energy-saving state of the art systems such as on-demand hot water, forced hot water radiant heating system, Vermont castings wood stove, energy star kitchen appliances, and three zone heating. The kitchen was recently renovated with new midnight soft close cabinets, granite countertops, an island with additional storage, and new sink and hardware! Luxury vinyl plank floors are seen throughout the home as well as recess lighting. If you’re in need of additional space for an office or extra bedroom there is a second floor bonus room above the garage with direct entry from the main living area. There is absolutely nothing to do but move in to this beautiful modern ranch and make it your own! Delayed showings begin at the open house Saturday 4/1 and Sunday 4/2 from 2pm-4pm.
Location
State NH
County Nh-carroll
Area Nh-Carroll
Zoning Residential
Interior
Interior Features Attic, Blinds, Kitchen Island, Kitchen/Dining, Primary BR w/ BA, Natural Light, Skylight, Walk-in Closet, Laundry - 1st Floor
Heating Gas - LP/Bottle, Wood
Cooling None
Flooring Carpet, Laminate, Vinyl Plank
Equipment Stove-Wood
Exterior
Exterior Feature Vinyl Siding
Garage Attached
Garage Spaces 2.0
Garage Description Driveway, Garage, Parking Spaces 5 - 10
Utilities Available Gas - LP/Bottle, Internet - Cable
Waterfront No
Waterfront Description No
View Y/N No
Water Access Desc No
View No
Roof Type Shingle - Architectural
Building
Lot Description Landscaped, Level, Subdivision, Trail/Near Trail, Wooded
Story 1
Foundation Slab - Concrete
Sewer 1250 Gallon, Leach Field, Septic
Water Drilled Well
Construction Status Existing
Schools
Elementary Schools Kenneth A. Brett School
Middle Schools A. Crosby Kennett Middle Sch
High Schools A. Crosby Kennett Sr. High
School District Sau #13
Read Less Info
Want to know what your home might be worth? Contact us for a FREE valuation!

Our team is ready to help you sell your home for the highest possible price ASAP


"My job is to find and attract mastery-based agents to the office, protect the culture, and make sure everyone is happy! "






