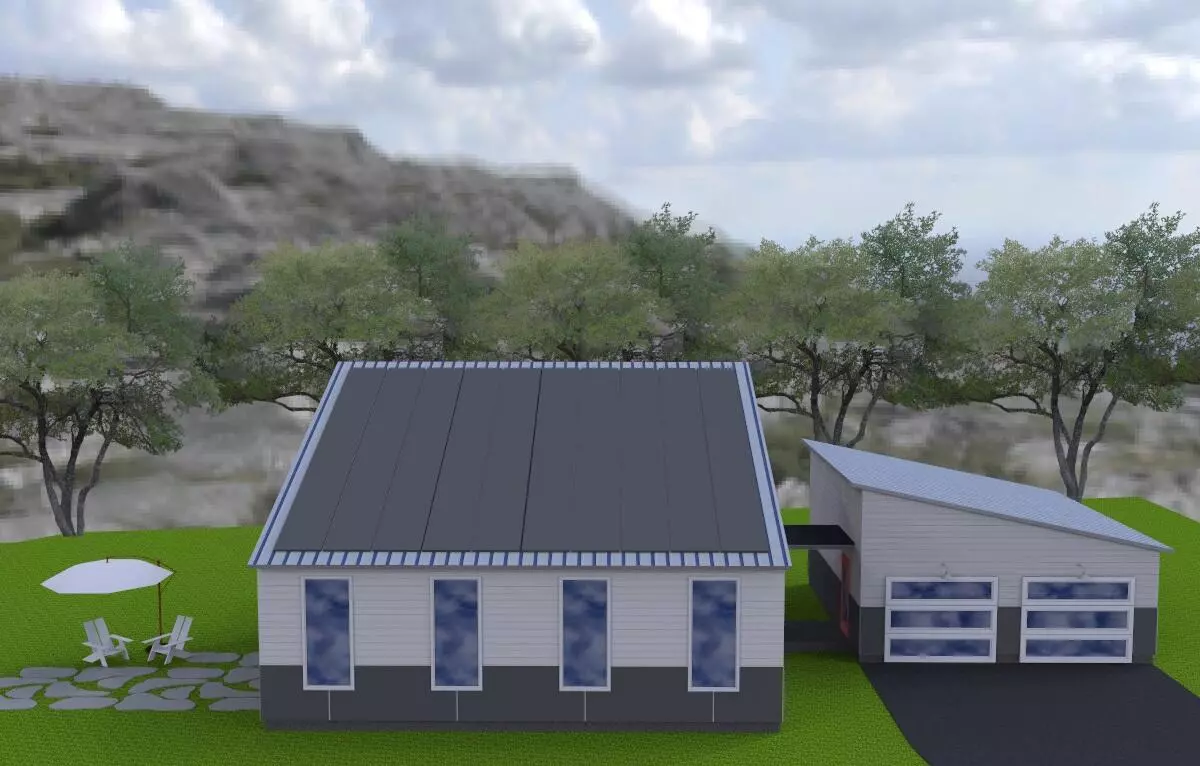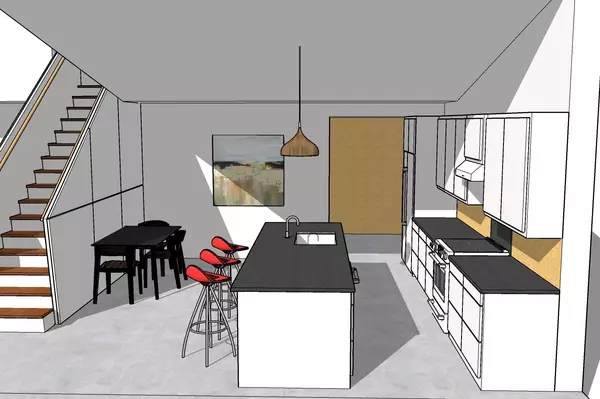Bought with RE/MAX Oceanside
$723,549
$685,000
5.6%For more information regarding the value of a property, please contact us for a free consultation.
3 Beds
3 Baths
1,661 SqFt
SOLD DATE : 05/10/2023
Key Details
Sold Price $723,549
Property Type Residential
Sub Type Single Family Residence
Listing Status Sold
Square Footage 1,661 sqft
Subdivision To Be Determined By The Builder
MLS Listing ID 1527755
Sold Date 05/10/23
Style Contemporary
Bedrooms 3
Full Baths 2
Half Baths 1
HOA Fees $41/ann
HOA Y/N Yes
Abv Grd Liv Area 1,661
Originating Board Maine Listings
Year Built 2022
Annual Tax Amount $2,000
Tax Year 2021
Lot Size 1.000 Acres
Acres 1.0
Property Description
Welcome to Bowie Hill Subdivision in Durham. Featuring 13 lots comprised of TO BE BUILT Net Zero homes on approx 1 acre lots. Lot 5 Mattie Lane features Model C-1661 sqft. of living space including 3 bedrooms, 2.5 bathrooms, laundry room, open concept kitchen, dining and living space. First floor primary suite and first floor laundry. Two bedrooms upstairs with a full bathroom. Concrete floors, custom built cabinets and vanities, modern yet warm finishes. This home comes fully equipped with a solar package, Bryant Evolution Heat Pumps with a back up furnace for heating and cooling, Marvin Elevate Series Windows and a standing seam metal roof. Energy Efficiency and low maintenance living. Choose your colors, tile, cabinets, flooring and fixtures to make this your own.
Location
State ME
County Androscoggin
Zoning RR43&RP
Direction GPS 318 Bowie Hill Road. Large Sign at the top of the subdivision.
Rooms
Basement Not Applicable
Primary Bedroom Level First
Master Bedroom Second
Bedroom 2 Second
Living Room First
Dining Room First
Kitchen First
Interior
Interior Features 1st Floor Primary Bedroom w/Bath, Bathtub
Heating Heat Pump, Forced Air, Direct Vent Furnace, Hot Air
Cooling Heat Pump
Fireplace No
Appliance Washer, Refrigerator, Gas Range, Dryer, Dishwasher
Laundry Laundry - 1st Floor, Main Level
Exterior
Garage 1 - 4 Spaces, Paved
Garage Spaces 2.0
Waterfront No
View Y/N No
Roof Type Metal
Street Surface Paved
Road Frontage Private
Parking Type 1 - 4 Spaces, Paved
Garage Yes
Building
Lot Description Open Lot, Wooded, Rural, Subdivided
Foundation Slab
Sewer Private Sewer, Septic Existing on Site
Water Private, Well
Architectural Style Contemporary
Structure Type Composition,Wood Frame
Others
HOA Fee Include 500.0
Energy Description Electric, Gas Bottled, Solar
Financing Conventional
Read Less Info
Want to know what your home might be worth? Contact us for a FREE valuation!

Our team is ready to help you sell your home for the highest possible price ASAP


"My job is to find and attract mastery-based agents to the office, protect the culture, and make sure everyone is happy! "






