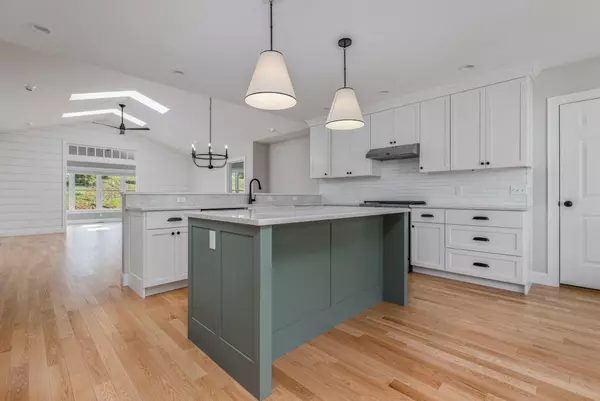Bought with Bean Group
$875,000
$899,900
2.8%For more information regarding the value of a property, please contact us for a free consultation.
2 Beds
2 Baths
1,814 SqFt
SOLD DATE : 05/05/2023
Key Details
Sold Price $875,000
Property Type Residential
Sub Type Condominium
Listing Status Sold
Square Footage 1,814 sqft
Subdivision Maxwell Woods
MLS Listing ID 1555061
Sold Date 05/05/23
Style Cottage
Bedrooms 2
Full Baths 2
HOA Fees $365/mo
HOA Y/N Yes
Abv Grd Liv Area 1,814
Originating Board Maine Listings
Year Built 2022
Annual Tax Amount $3,551
Tax Year 22
Lot Size 12.950 Acres
Acres 12.95
Property Description
Open concept, single floor luxury condo! Lots of windows offer great natural light. You'll love the gorgeous eat-in kitchen with island, pantry, bar area and gas range. The dining area is open to the spacious living room with cathedral ceilings, nickel gap wall, custom built-ins and gas fireplace. Just off the living area is the den, large sunroom & patio. Primary bedroom suite with tile shower and frameless shower door with large walk-in closet. Second bedroom towards the front of the home with additional full bathroom & conveniently located laundry. Expansive, full, basement with attached 2 car garage and central air. All in the heart of Cape Elizabeth!
Location
State ME
County Cumberland
Zoning RC
Rooms
Basement Full, Interior Entry
Primary Bedroom Level First
Bedroom 2 First
Living Room First
Kitchen First Breakfast Nook, Island, Pantry2
Interior
Interior Features Walk-in Closets, 1st Floor Bedroom, 1st Floor Primary Bedroom w/Bath, One-Floor Living, Pantry, Storage, Primary Bedroom w/Bath
Heating Forced Air
Cooling Central Air
Fireplace No
Appliance Refrigerator, Gas Range, Disposal, Dishwasher
Laundry Laundry - 1st Floor, Main Level, Washer Hookup
Exterior
Garage 1 - 4 Spaces, Paved, Garage Door Opener, Inside Entrance
Garage Spaces 2.0
Waterfront No
View Y/N No
Roof Type Shingle
Street Surface Paved
Accessibility 32 - 36 Inch Doors, Level Entry
Porch Patio
Parking Type 1 - 4 Spaces, Paved, Garage Door Opener, Inside Entrance
Garage Yes
Building
Lot Description Level, Open Lot, Landscaped, Wooded, Abuts Conservation, Near Golf Course, Near Public Beach, Near Shopping, Near Town, Neighborhood
Foundation Concrete Perimeter
Sewer Public Sewer
Water Public
Architectural Style Cottage
Structure Type Vinyl Siding,Wood Frame
New Construction Yes
Others
HOA Fee Include 365.0
Security Features Security System
Energy Description Propane
Read Less Info
Want to know what your home might be worth? Contact us for a FREE valuation!

Our team is ready to help you sell your home for the highest possible price ASAP


"My job is to find and attract mastery-based agents to the office, protect the culture, and make sure everyone is happy! "






