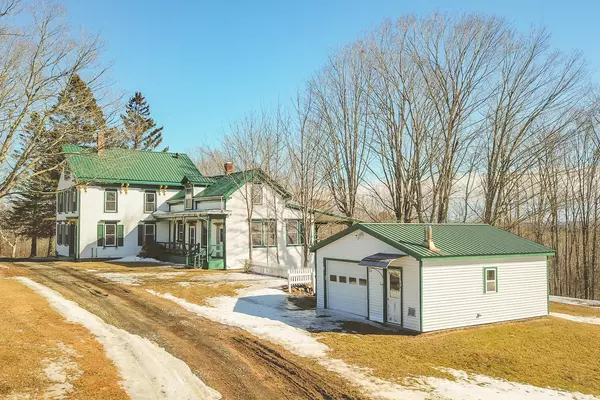Bought with NextHome Experience
$370,000
$365,000
1.4%For more information regarding the value of a property, please contact us for a free consultation.
5 Beds
2 Baths
2,734 SqFt
SOLD DATE : 05/01/2023
Key Details
Sold Price $370,000
Property Type Residential
Sub Type Single Family Residence
Listing Status Sold
Square Footage 2,734 sqft
MLS Listing ID 1553187
Sold Date 05/01/23
Style Colonial,Farmhouse
Bedrooms 5
Full Baths 1
Half Baths 1
HOA Y/N No
Abv Grd Liv Area 2,734
Originating Board Maine Listings
Year Built 1850
Annual Tax Amount $3,588
Tax Year 2022
Lot Size 2.500 Acres
Acres 2.5
Property Description
Presenting a rare piece of Stockton Spring's history - believed to have been built in the early 1800's by Paul Revere's grand nephew. This charming, historic home features a sun filled living room, spacious kitchen for entertaining, dining room, office space/formal living room, half bath, and a first floor bedroom. Enjoy plenty of storage in the pantry, sunroom, and the convenience of first floor laundry.
Upstairs features 4 additional bedrooms, a full bath, ample storage space, plus unfinished attic space. Inside and out, you will love the historic charm, character of the woodwork, and uniqueness of this spacious house.
This wonderful home sits on a 2.5 acre lot with mature trees, a grassy lawn, a prolific blueberry bush, and ocean views. Enjoy a soft ocean breeze while entertaining on the back porch all summer long. Stroll to the local post office, or head to dinner 10 minutes away in Belfast. Bangor is just 40 minutes away. This home is ready for its next chapter -- bring your ideas and touches to make it your own!
Location
State ME
County Waldo
Zoning RB
Direction NOT GPS friendly. Route 1 North, take a right onto Main Street, drive .7 miles, house is on the right. White with green trim.
Body of Water Stockton Harbor
Rooms
Basement Dirt Floor, Walk-Out Access, Full, Interior Entry, Unfinished
Master Bedroom First
Bedroom 2 Second
Bedroom 3 Second
Bedroom 4 Second
Bedroom 5 Second
Living Room First
Dining Room First
Kitchen First
Interior
Interior Features 1st Floor Bedroom, Attic, Bathtub, Pantry, Shower, Storage
Heating Other, Forced Air, Baseboard
Cooling None
Fireplace No
Appliance Washer, Refrigerator, Gas Range, Dryer, Dishwasher
Laundry Laundry - 1st Floor, Main Level
Exterior
Garage 5 - 10 Spaces, Paved, Detached
Garage Spaces 1.0
Waterfront No
Waterfront Description Harbor
View Y/N Yes
View Scenic, Trees/Woods
Roof Type Metal,Shingle
Parking Type 5 - 10 Spaces, Paved, Detached
Garage Yes
Exclusions Blue light over kitchen sink
Building
Lot Description Level, Open Lot, Rolling Slope, Historic District, Intown, Near Public Beach, Rural
Foundation Stone, Concrete Perimeter
Sewer Septic Design Available, Septic Existing on Site
Water Public
Architectural Style Colonial, Farmhouse
Structure Type Vinyl Siding,Wood Frame
Others
Energy Description Oil, Electric, Gas Bottled
Financing Conventional
Read Less Info
Want to know what your home might be worth? Contact us for a FREE valuation!

Our team is ready to help you sell your home for the highest possible price ASAP


"My job is to find and attract mastery-based agents to the office, protect the culture, and make sure everyone is happy! "






