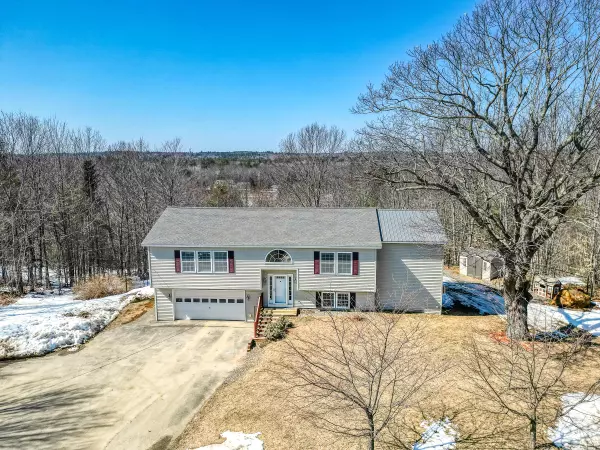Bought with Hearth & Key Realty
$410,000
$389,000
5.4%For more information regarding the value of a property, please contact us for a free consultation.
3 Beds
2 Baths
2,324 SqFt
SOLD DATE : 05/01/2023
Key Details
Sold Price $410,000
Property Type Residential
Sub Type Single Family Residence
Listing Status Sold
Square Footage 2,324 sqft
MLS Listing ID 1554451
Sold Date 05/01/23
Style Split Entry
Bedrooms 3
Full Baths 2
HOA Fees $25/ann
HOA Y/N Yes
Abv Grd Liv Area 1,636
Originating Board Maine Listings
Year Built 2010
Annual Tax Amount $3,565
Tax Year 2022
Lot Size 2.050 Acres
Acres 2.05
Property Description
Step into this spacious, private home at the end of a dead-end street. As you enter the bright foyer, you first notice the open kitchen, dining and living room with a large back deck overlooking the level, fenced-in backyard. Down the hallway you'll find a full bathroom, two bedrooms and a large primary bedroom with two walk-in closets. The primary bedroom has electric radiant floor heating as well as a heat pump. In the finished, daylight basement there is a large bonus room as well as a full bathroom with laundry and a door leads to the attached, heated, two-car garage with a full-house generator hook-up.
While it may be hard to notice this time of year, a lot of time, thought and care has gone into the landscaping with many different perennial flowers and plants that bloom throughout the spring, summer and fall. The additional detached two-car garage is set-up for extra storage, parking or workshop space with electricity and a 30 AMP camper hook-up.
This location offers rural charm while conveniently located near Chelsea Elementary School, Togas VA Hospital, and is an easy drive to Augusta, Gardiner or Hallowell. High school residents have the option to attend Erskine Academy, Cony High School, Wiscasset High School, and Hall-Dale High School.
The buildable 2-acre lot across the road is also available: MLS 1553760
NEW UPDATE: OFFER DEADLINE of Tuesday, 3/28 by 5pm. Please allow 24 hour response time.
Location
State ME
County Kennebec
Zoning Residential
Direction Follow Rt. 226 to Hillcrest Drive. Follow Hillcrest Drive to the end and home will be on your left before the dead-end turnaround. GPS Friendly. Sign out front.
Rooms
Basement Daylight, Finished, Full, Interior Entry, Walk-Out Access
Primary Bedroom Level First
Bedroom 2 First
Bedroom 3 First
Living Room First
Kitchen First
Interior
Heating Radiant, Multi-Zones, Hot Water, Heat Pump, Direct Vent Furnace, Baseboard
Cooling Heat Pump
Fireplace No
Exterior
Garage 5 - 10 Spaces, Paved, Detached, Inside Entrance, Heated Garage, Storage
Garage Spaces 4.0
Waterfront No
View Y/N Yes
View Trees/Woods
Roof Type Metal,Shingle
Street Surface Gravel
Parking Type 5 - 10 Spaces, Paved, Detached, Inside Entrance, Heated Garage, Storage
Garage Yes
Building
Lot Description Corner Lot, Landscaped, Rural, Subdivided
Sewer Private Sewer, Septic Design Available
Water Private, Well
Architectural Style Split Entry
Structure Type Vinyl Siding,Wood Frame
Others
HOA Fee Include 300.0
Restrictions Yes
Energy Description Oil, Electric
Financing Conventional
Read Less Info
Want to know what your home might be worth? Contact us for a FREE valuation!

Our team is ready to help you sell your home for the highest possible price ASAP


"My job is to find and attract mastery-based agents to the office, protect the culture, and make sure everyone is happy! "






