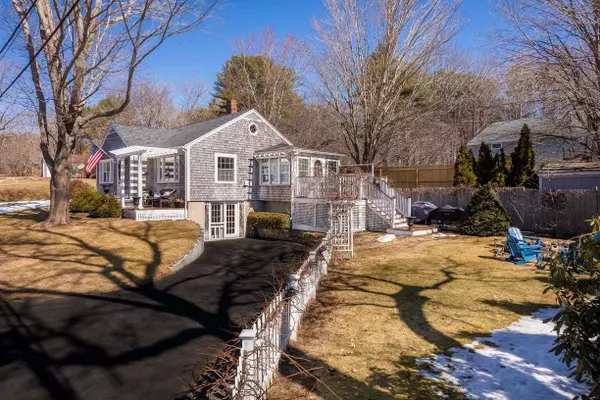Bought with Jocelyn B Chavez • KW Coastal and Lakes & Mountains Realty
$995,000
$995,000
For more information regarding the value of a property, please contact us for a free consultation.
2 Beds
2 Baths
1,590 SqFt
SOLD DATE : 05/01/2023
Key Details
Sold Price $995,000
Property Type Single Family Home
Sub Type Single Family
Listing Status Sold
Purchase Type For Sale
Square Footage 1,590 sqft
Price per Sqft $625
MLS Listing ID 4945709
Sold Date 05/01/23
Style Cape
Bedrooms 2
Full Baths 1
Half Baths 1
Construction Status Existing
Year Built 1952
Annual Tax Amount $6,164
Tax Year 2022
Lot Size 10,890 Sqft
Acres 0.25
Property Description
Walk steps from this casually elegant home down to the Frisbee's Wharf on Pepperrell Cove, offering a public boat ramp, transient slips and moorings, for water lovers of all kinds. Located next to the docks is the famed Pepperrell Cove Restaurant, Provisions general store, and ice cream shop. Upon arriving home, you're greeted by a pergola and fence wrapped with vines bearing grape bunches throughout the summer season. The front lawn is the ideal entertaining spot with a stone circle firepit and up to the front deck to enjoy the cove views. Enter into the sunroom and stunning kitchen with quartz counters, island with seating and cabinets for pantry storage. Adjacent to the kitchen is the bright living room with shiplap accents and a propane stove. Connected to both the living room and kitchen is the dining room with vertical wood paneling and corner cupboards. Finishing this level are the three bedrooms, one with an attached half bath and a full bath in the hall. There is potential to add a primary suite on the upper floor, taking advantage of the views to the water. The lower level offers a spacious bonus room, a laundry room and a front to back mudroom/work shop that has previously been used as a 3 car, tandem, garage but now has a door for walk-out access to the driveway. The upper lawn area has rock gardens and is another spot for entertaining with beautiful partial views to where the Piscataqua River meets the Atlantic Ocean.
Location
State ME
County Me-york
Area Me-York
Zoning R-KPV
Body of Water River
Rooms
Basement Entrance Walkout
Basement Daylight, Full, Sump Pump, Unfinished, Walkout
Interior
Interior Features Attic, Dining Area, Kitchen Island, Living/Dining, Primary BR w/ BA, Natural Light, Storage - Indoor, Laundry - Basement
Heating Oil
Cooling None
Flooring Tile, Wood
Equipment Smoke Detectr-Hard Wired, Stove-Gas
Exterior
Exterior Feature Shingle
Garage Description Driveway, Off Street, On-Site, Parking Spaces 5 - 10
Utilities Available Other
Waterfront Description Yes
View Y/N Yes
View Yes
Roof Type Fiberglass,Shingle
Building
Lot Description Landscaped, Open
Story 1
Foundation Block, Poured Concrete
Sewer On-Site Septic Exists, Private
Water Public
Construction Status Existing
Read Less Info
Want to know what your home might be worth? Contact us for a FREE valuation!

Our team is ready to help you sell your home for the highest possible price ASAP


"My job is to find and attract mastery-based agents to the office, protect the culture, and make sure everyone is happy! "






