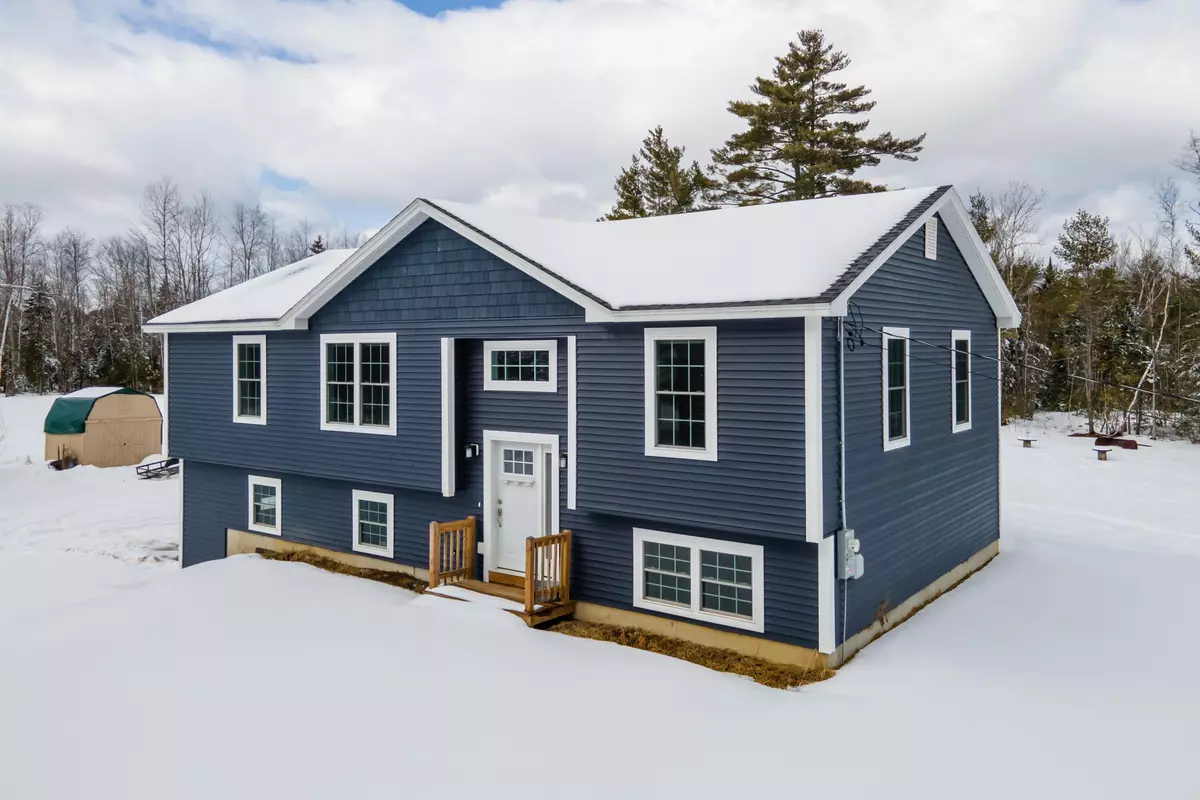Bought with NextHome Experience
$360,000
$349,900
2.9%For more information regarding the value of a property, please contact us for a free consultation.
3 Beds
2 Baths
1,912 SqFt
SOLD DATE : 04/21/2023
Key Details
Sold Price $360,000
Property Type Residential
Sub Type Single Family Residence
Listing Status Sold
Square Footage 1,912 sqft
MLS Listing ID 1553337
Sold Date 04/21/23
Style Raised Ranch
Bedrooms 3
Full Baths 2
HOA Y/N No
Abv Grd Liv Area 1,344
Originating Board Maine Listings
Year Built 2020
Annual Tax Amount $3,240
Tax Year 2022
Lot Size 1.380 Acres
Acres 1.38
Property Description
Here is your opportunity to purchase a new home without the wait. This newly built 1,900sqft 3BR, 2BA raised ranch is situated on 1.38 acres on a quiet country road, while still being only 15 minutes to Bangor and 5 minutes to the Hermon town line. The bright & spacious floor plan features cathedral ceilings in the living/kitchen/dining area; vinyl flooring throughout (with the exception of the tiled BAs); quartz countertop, stainless steel appliances & white shaker cabinets in the kitchen; all 3 BRs on the same level;12x14 deck off the sliding glass doors in the dining area; family room & laundry on the lower level; 26x28 2-car garage with auto door openers. Bonus: accessible to local snowmobile trails for any outdoor enthusiasts. Come take a look & make this your Next Home!
Closing must take place on or after 4/14/23.
Location
State ME
County Penobscot
Zoning RES
Direction From Broadway (Rt 15), head toward Kenduskeag, then turn left onto Stetson Rd, followed by left on Kenduskeag/Levant Rd and then a right onto Clark Road.
Rooms
Basement Walk-Out Access, Finished, Full, Partial, Interior Entry
Primary Bedroom Level First
Bedroom 2 First 9.5X10.75
Bedroom 3 First 10.75X11.0
Living Room First 13.5X14.3
Kitchen First 18.0X13.5 Eat-in Kitchen
Family Room Basement
Interior
Interior Features Bathtub, Primary Bedroom w/Bath
Heating Hot Water, Baseboard
Cooling A/C Units, Multi Units
Fireplace No
Appliance Refrigerator, Gas Range, Dishwasher
Laundry Washer Hookup
Exterior
Garage 5 - 10 Spaces, Reclaimed, Garage Door Opener, Inside Entrance
Garage Spaces 2.0
Waterfront No
View Y/N No
Roof Type Shingle
Street Surface Paved
Porch Deck
Parking Type 5 - 10 Spaces, Reclaimed, Garage Door Opener, Inside Entrance
Garage Yes
Exclusions TV Mounts
Building
Lot Description Level, Open Lot, Rural
Foundation Concrete Perimeter
Sewer Private Sewer, Septic Design Available, Septic Existing on Site
Water Private, Well
Architectural Style Raised Ranch
Structure Type Vinyl Siding,Wood Frame
Others
Energy Description Propane
Financing FHA
Read Less Info
Want to know what your home might be worth? Contact us for a FREE valuation!

Our team is ready to help you sell your home for the highest possible price ASAP


"My job is to find and attract mastery-based agents to the office, protect the culture, and make sure everyone is happy! "






