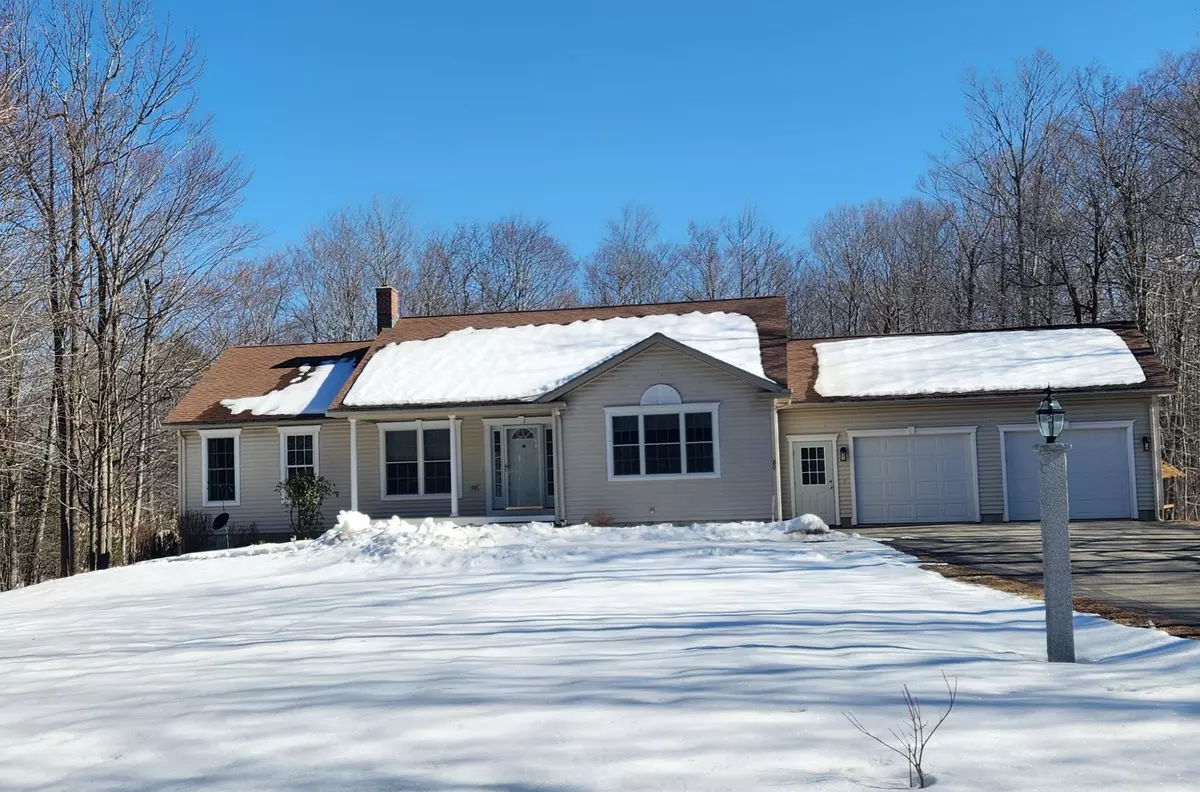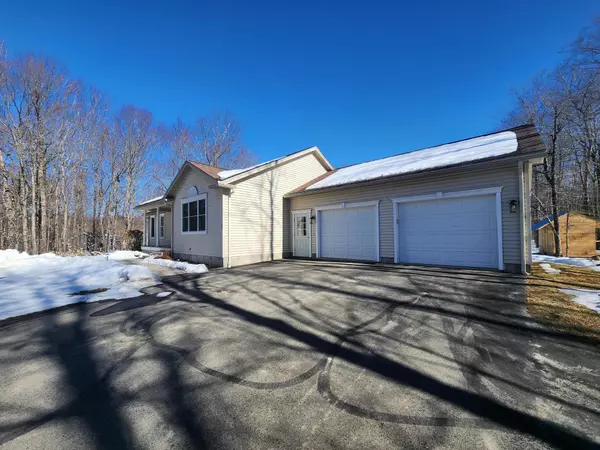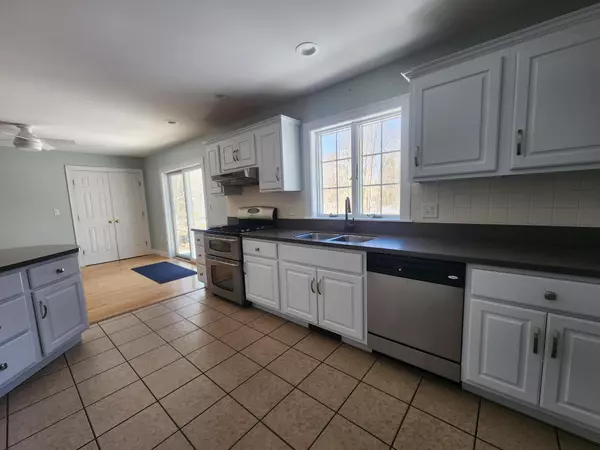Bought with Homestead Realty
$449,000
$449,000
For more information regarding the value of a property, please contact us for a free consultation.
3 Beds
2 Baths
1,536 SqFt
SOLD DATE : 04/20/2023
Key Details
Sold Price $449,000
Property Type Residential
Sub Type Single Family Residence
Listing Status Sold
Square Footage 1,536 sqft
MLS Listing ID 1553140
Sold Date 04/20/23
Style Ranch
Bedrooms 3
Full Baths 2
HOA Fees $5/ann
HOA Y/N Yes
Abv Grd Liv Area 1,536
Originating Board Maine Listings
Year Built 2005
Annual Tax Amount $5,207
Tax Year 2022
Lot Size 3.300 Acres
Acres 3.3
Property Description
Located in the quiet country subdivision of Maple Ridge Estates in Winthrop, this 3 bedroom, 2 bath Ranch style home was built in 2005 with quality throughout. The open layout of the central living area is drenched with natural light, lending itself to warm family gatherings, festive entertaining, or peaceful evenings spent by the fireplace. The kitchen designed with ample cabinets & counter space, a breakfast bar, and stainless steel appliances including a gas top range. The dining area with a shelved closet for expanded storage, has direct access to back yard through double glass patio doors, and flows seamlessly to the living room. The large primary bedroom offers a walk-in closet with floor to ceiling organizers and has direct access to a full bathroom and laundry. Two additional bedrooms located on the opposite end of the house, along with an additional full bath. An entry room connects the living space of the house with the attached garage and offers additional pantry, coat closet and access to the lower level, where seller has framed and invested in electrical for ease of completing two additional finished rooms. A standby generator, recently completed patio with hot tub, newly built shed, and small front porch add to the exterior features.
Location
State ME
County Kennebec
Zoning LimRes
Direction Route 202 from Manchester to Winthrop, right on 135 to Metcalf Road, right on to the Bearce Road then left into Maple Ridge Estates. #80 is on the left.
Rooms
Basement Full, Interior Entry
Primary Bedroom Level First
Master Bedroom First
Bedroom 2 First
Living Room First
Dining Room First Dining Area
Kitchen First Breakfast Nook, Pantry2
Interior
Interior Features Walk-in Closets, 1st Floor Bedroom, One-Floor Living, Shower, Storage, Primary Bedroom w/Bath
Heating Multi-Zones, Hot Water, Baseboard
Cooling None
Fireplaces Number 1
Fireplace Yes
Appliance Washer, Refrigerator, Electric Range, Dryer, Dishwasher
Laundry Laundry - 1st Floor, Main Level, Washer Hookup
Exterior
Garage 1 - 4 Spaces, Paved, Garage Door Opener, Off Street
Garage Spaces 2.0
Waterfront No
View Y/N Yes
View Trees/Woods
Roof Type Shingle
Street Surface Paved
Porch Patio
Parking Type 1 - 4 Spaces, Paved, Garage Door Opener, Off Street
Garage Yes
Building
Lot Description Cul-De-Sac, Level, Open Lot, Landscaped, Neighborhood, Rural, Subdivided
Foundation Concrete Perimeter
Sewer Private Sewer, Septic Existing on Site
Water Private, Well
Architectural Style Ranch
Structure Type Vinyl Siding,Clapboard,Wood Frame
Others
HOA Fee Include 60.0
Restrictions Yes
Energy Description Oil
Financing VA
Read Less Info
Want to know what your home might be worth? Contact us for a FREE valuation!

Our team is ready to help you sell your home for the highest possible price ASAP


"My job is to find and attract mastery-based agents to the office, protect the culture, and make sure everyone is happy! "






