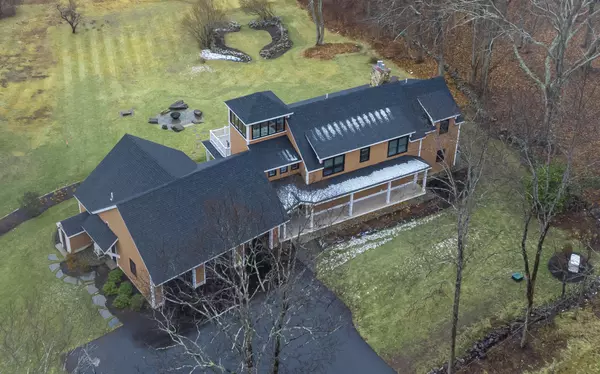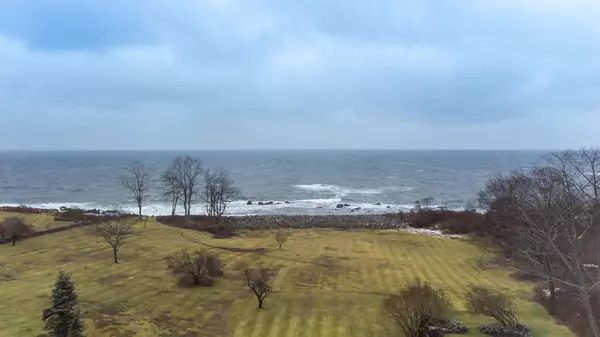Bought with Great Island Realty, LLC
$3,550,000
$3,750,000
5.3%For more information regarding the value of a property, please contact us for a free consultation.
5 Beds
7 Baths
4,477 SqFt
SOLD DATE : 04/18/2023
Key Details
Sold Price $3,550,000
Property Type Residential
Sub Type Single Family Residence
Listing Status Sold
Square Footage 4,477 sqft
MLS Listing ID 1551281
Sold Date 04/18/23
Style Contemporary
Bedrooms 5
Full Baths 6
Half Baths 1
HOA Y/N No
Abv Grd Liv Area 4,477
Originating Board Maine Listings
Year Built 2021
Annual Tax Amount $25,336
Tax Year 2022
Lot Size 2.500 Acres
Acres 2.5
Property Description
The Great Escape. Gerrish Island Oceanfront, a magical place in Kittery Point with views that include the Isle of Shoals and has 160' of inspirational waterfront. Enjoy with family and friends, living in the moment. Outstanding in every way, this modern architecture-style home has integrated technology throughout. It was thoughtfully constructed with comfort, efficiency and durability in mind. The house offers dramatic panoramas from every room. The layout/design is open and airy. A magnificent stone fireplace located in the living room is the focal point that can be seen from the kitchen and dining room. Spectacular 1st floor bedroom suite with a soaking tub and a walk-out to the front porch. There's an accessory suite/apartment on the first level with a direct entrance to its designated attached garage. The second floor has a one-of-a-kind unique, bunk room with 5 built-in beds, 3 additional bedrooms with baths and a 14'x27' great room. From the great room, a set of turned stairs takes you up another level to an enclosed deck/lookout tower where you can peacefully sit for a moment and take it all in. This home is ready for you to move right in as it conveys fully furnished. Great location for traveling as it's a quick commute to Boston, Portland & major highways.
Location
State ME
County York
Zoning R-RC
Body of Water Atlantic Ocean
Rooms
Basement Full, Exterior Entry, Bulkhead, Interior Entry, Unfinished
Primary Bedroom Level First
Bedroom 2 Second 11.4X9.7
Bedroom 3 Second 13.7X12.6
Bedroom 4 Second 15.7X14.3
Bedroom 5 Second 17.3X10.4
Living Room First 21.9X18.1
Dining Room First 16.0X21.7
Kitchen First 17.9X10.7
Family Room First
Interior
Interior Features Walk-in Closets, 1st Floor Primary Bedroom w/Bath, In-Law Floorplan
Heating Stove, Radiant, Multi-Zones, Hot Water, Forced Air
Cooling Central Air
Fireplaces Number 3
Fireplace Yes
Appliance Microwave, Dryer, Dishwasher, Cooktop
Exterior
Garage 5 - 10 Spaces, Paved, Garage Door Opener
Garage Spaces 3.0
Waterfront Yes
Waterfront Description Ocean
View Y/N Yes
View Scenic
Roof Type Shingle
Street Surface Paved
Porch Deck, Screened
Road Frontage Private
Parking Type 5 - 10 Spaces, Paved, Garage Door Opener
Garage Yes
Building
Lot Description Landscaped, Wooded, Rural
Foundation Concrete Perimeter
Sewer Septic Design Available, Septic Existing on Site
Water Private
Architectural Style Contemporary
Structure Type Clapboard,Wood Frame
Others
Security Features Security System
Energy Description Propane
Read Less Info
Want to know what your home might be worth? Contact us for a FREE valuation!

Our team is ready to help you sell your home for the highest possible price ASAP


"My job is to find and attract mastery-based agents to the office, protect the culture, and make sure everyone is happy! "






