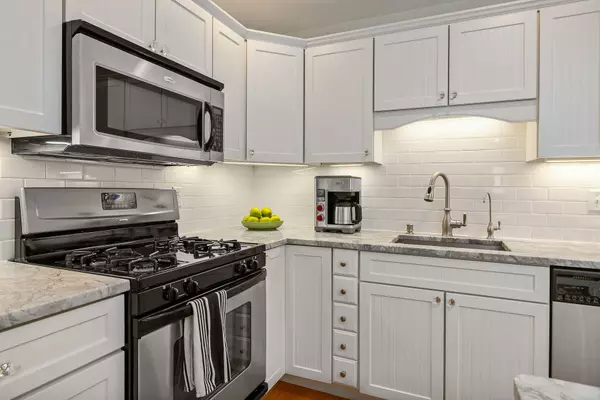Bought with The Aland Realty Group, LLC
$715,000
$709,000
0.8%For more information regarding the value of a property, please contact us for a free consultation.
3 Beds
2 Baths
1,668 SqFt
SOLD DATE : 04/17/2023
Key Details
Sold Price $715,000
Property Type Residential
Sub Type Single Family Residence
Listing Status Sold
Square Footage 1,668 sqft
Subdivision Hill Creek Wood
MLS Listing ID 1553576
Sold Date 04/17/23
Style Contemporary,Cape
Bedrooms 3
Full Baths 2
HOA Fees $45/mo
HOA Y/N Yes
Abv Grd Liv Area 1,668
Originating Board Maine Listings
Year Built 2006
Annual Tax Amount $4,876
Tax Year 2022
Lot Size 0.290 Acres
Acres 0.29
Property Description
Welcome to Kittery, a quaint seacoast town offering eclectic restaurants, shopping, and secluded beaches. Brimming with natural light, this impeccably maintained cape with a welcoming covered porch features 3 bedrooms and 2 baths. The versatile floorplan allows for a 1st floor bedroom with plenty of closet space or utilize this room as an office/den. A modern kitchen with high end fixtures and stainless steel appliances seamlessly opens to a vaulted ceiling family room with a gas fireplace. Step outside to your cozy deck to enjoy an outdoor
barbecue or observe the wildlife in your backyard. Upstairs, you will find an open loft area, perfect for an office; two bedrooms, and an oversized bonus room. On the lower level, the walk-out basement offers ample storage or expansion opportunities, should additional space be needed. This property has many thoughtful appointments including; a premium water filtration system, tankless hot water heater, radon mitigation, generator hook-up, and a spacious two-car garage. This bright and airy home is move-in ready and awaits your personal touches. Showings start at open house Saturday 3/11 12:00 - 2:00.
Location
State ME
County York
Zoning Residential
Rooms
Basement Walk-Out Access, Full, Interior Entry, Unfinished
Master Bedroom First
Bedroom 2 Second
Bedroom 3 Second
Living Room First
Kitchen First Island, Eat-in Kitchen
Interior
Interior Features Walk-in Closets, 1st Floor Bedroom, Bathtub, Storage
Heating Multi-Zones, Hot Water, Baseboard
Cooling Other
Fireplaces Number 1
Fireplace Yes
Appliance Washer, Refrigerator, Microwave, Gas Range, Dryer, Dishwasher
Laundry Upper Level
Exterior
Garage 1 - 4 Spaces, Paved, Garage Door Opener, Inside Entrance
Garage Spaces 2.0
Waterfront No
View Y/N No
Roof Type Shingle
Street Surface Paved
Porch Deck, Patio, Porch
Road Frontage Private
Parking Type 1 - 4 Spaces, Paved, Garage Door Opener, Inside Entrance
Garage Yes
Building
Lot Description Landscaped, Near Shopping, Near Town, Subdivided
Foundation Concrete Perimeter
Sewer Private Sewer
Water Private
Architectural Style Contemporary, Cape
Structure Type Vinyl Siding,Wood Frame
Others
HOA Fee Include 45.0
Restrictions Unknown
Energy Description Propane
Read Less Info
Want to know what your home might be worth? Contact us for a FREE valuation!

Our team is ready to help you sell your home for the highest possible price ASAP


"My job is to find and attract mastery-based agents to the office, protect the culture, and make sure everyone is happy! "






