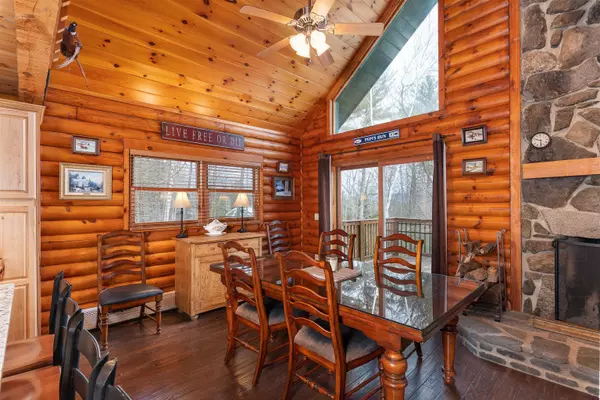Bought with Ed Shannon
$605,000
$595,000
1.7%For more information regarding the value of a property, please contact us for a free consultation.
3 Beds
3 Baths
2,800 SqFt
SOLD DATE : 04/14/2023
Key Details
Sold Price $605,000
Property Type Single Family Home
Sub Type Single Family
Listing Status Sold
Purchase Type For Sale
Square Footage 2,800 sqft
Price per Sqft $216
Subdivision Rockhouse Mountain
MLS Listing ID 4943299
Sold Date 04/14/23
Style Chalet,Log
Bedrooms 3
Full Baths 3
Construction Status Existing
HOA Fees $141/qua
Year Built 1991
Annual Tax Amount $4,562
Tax Year 2023
Lot Size 0.541 Acres
Acres 0.541
Property Description
This is the log home in the White Mountains that you dream about finding in the North Conway NH area. All the boxes are checked with 3 bedrooms and 3 baths, wood fireplace and Mt Washington views. The warm glow of the logs is accentuated by hardwood flooring and the stone hearth running the full height of the great room. The remodeled kitchen has granite counters and hickory cabinets with island seating while the adjacent dining area has commanding views of the Mount Washington Valley. The main floor also has 2 bedrooms and an updated full bath and a pantry/laundry hook-up area. The upper floor has an open loft area looking out over the great room and out the mountains, and the primary bedroom with walk-in closet and tile bath with glass-wall shower. The finished lower level has a large family room, a den/office, a full bath and laundry room, along with unfinished storage/workshop space and a walk-out entrance. Minutes to Conway/North Conway Villages, shopping, restaurants, skiing at multiple resorts, the Saco River etc and access to Pea Porridge Pond beaches. This is the perfect location to make your base camp in the White Mountains.
Location
State NH
County Nh-carroll
Area Nh-Carroll
Zoning Residential
Body of Water Pond
Rooms
Basement Entrance Walkout
Basement Climate Controlled, Concrete, Finished, Full, Stairs - Interior, Storage Space, Walkout, Interior Access, Exterior Access
Interior
Interior Features Blinds, Cathedral Ceiling, Ceiling Fan, Dining Area, Draperies, Fireplace - Screens/Equip, Fireplace - Wood, Fireplaces - 1, Hearth, Kitchen Island, Laundry Hook-ups, Living/Dining, Primary BR w/ BA, Natural Light, Natural Woodwork, Storage - Indoor, Walk-in Closet, Window Treatment, Laundry - 1st Floor, Laundry - Basement
Heating Oil
Cooling None
Flooring Carpet, Hardwood, Laminate, Tile
Equipment Air Conditioner
Exterior
Exterior Feature Log Home
Garage Description Driveway, On-Site, Parking Spaces 6+, Paved
Utilities Available Cable, High Speed Intrnt -AtSite, Internet - Cable, Telephone Available
Amenities Available Beach Access
Waterfront No
Water Access Desc Yes
Roof Type Metal
Building
Lot Description Corner, Country Setting, Mountain View, Sloping, Wooded
Story 1.5
Foundation Poured Concrete
Sewer Leach Field, Private, Septic Design Available, Septic
Water Community, Included
Construction Status Existing
Schools
Elementary Schools Conway Elem School
Middle Schools A. Crosby Kennett Middle Sch
High Schools A. Crosby Kennett Sr. High
School District Sau #9
Read Less Info
Want to know what your home might be worth? Contact us for a FREE valuation!

Our team is ready to help you sell your home for the highest possible price ASAP


"My job is to find and attract mastery-based agents to the office, protect the culture, and make sure everyone is happy! "






