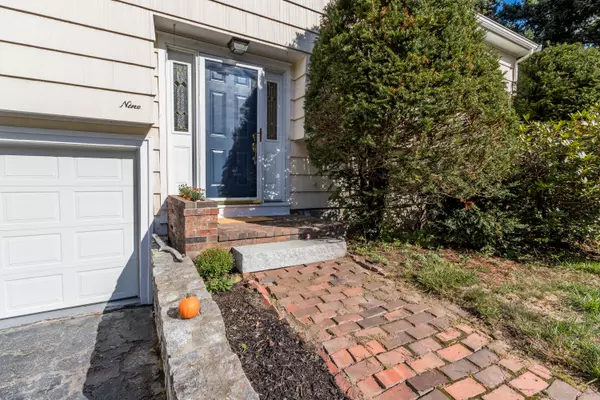Bought with Portside Real Estate Group
$725,000
$649,000
11.7%For more information regarding the value of a property, please contact us for a free consultation.
4 Beds
2 Baths
2,117 SqFt
SOLD DATE : 04/12/2023
Key Details
Sold Price $725,000
Property Type Residential
Sub Type Single Family Residence
Listing Status Sold
Square Footage 2,117 sqft
MLS Listing ID 1555232
Sold Date 04/12/23
Style Multi-Level,Split Entry
Bedrooms 4
Full Baths 2
HOA Y/N No
Abv Grd Liv Area 1,317
Originating Board Maine Listings
Year Built 1965
Annual Tax Amount $5,653
Tax Year 2022
Lot Size 0.360 Acres
Acres 0.36
Property Description
This home beacons you to enjoy life while you go about your daily living. Home is a mere 1.5 miles to the Public beach at Kettle Cove where you can enjoy the sandy beach, swim, be lulled by the rolling waves, and train your eyes to see the seals and observe sea birds . Along the way, there's ice cream stands, Lobster, informal or more refined dining and fresh veggie and Gourmet grocery shopping opportunities as well other beach choices including a lighthouse. This conveniently located home is on the shore side of Route 77 in a small neighborhood of like homes where the ocean influence saturates the air with freshness and gentle breezes, and you can hear the surf! The rear yard includes a fenced area previously used for gardening yet there is still plenty of room for backyard cornhole competitions. The house speaks for itself. Despite the Split Enty feature, the home lends itself to multi generational ,roommate or home office situations as the lower level has a family room, full bath, and bedroom or office with direct entry to the rear yard, The stairwell to the upper level has a door for privacy, providing a traditional feeling to the spacious, and sunny space. The eat in kitchen has an adjacent separate dining room with deck. Original hardwood floor on the upper level, and laminate wood floors on the first level are well kept. Highly regarded schools are the pride of Cape Elizabeth.
Location
State ME
County Cumberland
Zoning RA
Rooms
Family Room Wood Burning Fireplace
Basement Daylight, Finished, Walk-Out Access
Master Bedroom Upper
Bedroom 2 Upper
Bedroom 3 Upper
Bedroom 4 First
Living Room Upper
Dining Room Upper
Kitchen Upper Eat-in Kitchen
Family Room First
Interior
Interior Features Bathtub, Shower
Heating Hot Water
Cooling None
Fireplaces Number 2
Fireplace Yes
Appliance Washer, Refrigerator, Microwave, Electric Range, Dryer, Dishwasher
Exterior
Garage 5 - 10 Spaces, Paved, Garage Door Opener
Garage Spaces 2.0
Waterfront No
View Y/N No
Roof Type Pitched
Porch Deck
Parking Type 5 - 10 Spaces, Paved, Garage Door Opener
Garage Yes
Building
Lot Description Level, Near Public Beach, Neighborhood
Foundation Concrete Perimeter
Sewer Public Sewer
Water Public
Architectural Style Multi-Level, Split Entry
Structure Type Shingle Siding,Wood Frame
Others
Energy Description Oil
Read Less Info
Want to know what your home might be worth? Contact us for a FREE valuation!

Our team is ready to help you sell your home for the highest possible price ASAP


"My job is to find and attract mastery-based agents to the office, protect the culture, and make sure everyone is happy! "






