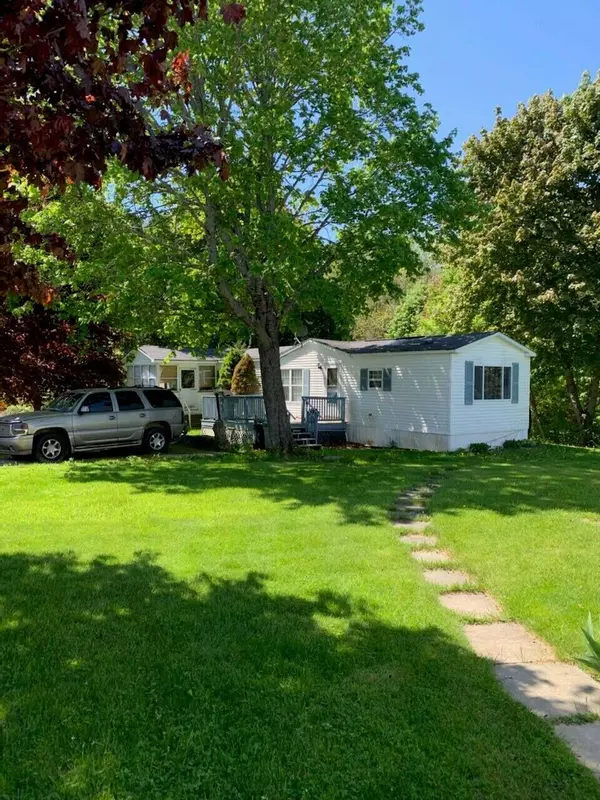Bought with Redfin Corporation
$460,500
$450,000
2.3%For more information regarding the value of a property, please contact us for a free consultation.
4 Beds
2 Baths
2,543 SqFt
SOLD DATE : 04/10/2023
Key Details
Sold Price $460,500
Property Type Residential
Sub Type Single Family Residence
Listing Status Sold
Square Footage 2,543 sqft
MLS Listing ID 1551815
Sold Date 04/10/23
Style Colonial
Bedrooms 4
Full Baths 2
HOA Y/N No
Abv Grd Liv Area 2,543
Originating Board Maine Listings
Year Built 1950
Annual Tax Amount $4,288
Tax Year 2021
Lot Size 2.500 Acres
Acres 2.5
Property Description
This 4-bedroom, 5-bathroom house is a true gem, located directly on the stunning Kennebec River in the quaint town of Pittston, Maine. The town is known for its charming character and small-town feel, while still being conveniently located near all the amenities you need. The spacious 2.5-acre lot offers plenty of room for outdoor activities and enjoying the breathtaking views of the river. The house was remodeled in 2005 and features a custom kitchen with stunning granite countertops. Nearly every room in the house boasts breathtaking views of the river, making you feel like you're living in a riverfront paradise. The 5th room can be used as a bedroom, den, or office, offering versatility and the option to customize the space to your needs. With the possibility of first floor living, this extra room is a great option for those looking for single-story living. Additionally, the property features deep water access to the river for your boat, perfect for those who love to spend time on the water. The property also includes a recently updated 1987 mobile home, providing a potential source of rental income or a place for extended family. Come see this stunning home and experience riverfront living in the beautiful town of Pittston, Maine!
Location
State ME
County Kennebec
Zoning Res/Water Front
Body of Water Kennebec River
Rooms
Basement Full, Partial, Interior Entry, Unfinished
Master Bedroom First
Bedroom 2 Second
Bedroom 3 Second
Bedroom 4 Second
Bedroom 5 Second
Dining Room First
Kitchen First
Interior
Interior Features 1st Floor Bedroom, Attic, Bathtub, In-Law Floorplan, Pantry, Shower, Storage
Heating Multi-Zones, Hot Water, Baseboard
Cooling None
Fireplace No
Appliance Washer, Trash Compactor, Refrigerator, Microwave, Gas Range, Dryer, Dishwasher
Laundry Laundry - 1st Floor, Main Level
Exterior
Garage 5 - 10 Spaces, Gravel, Common, Garage Door Opener
Garage Spaces 2.0
Waterfront Yes
Waterfront Description River
View Y/N Yes
View Scenic
Roof Type Fiberglass,Shingle
Street Surface Gravel
Accessibility 32 - 36 Inch Doors
Porch Deck, Porch
Road Frontage Private
Parking Type 5 - 10 Spaces, Gravel, Common, Garage Door Opener
Garage Yes
Building
Lot Description Open Lot, Right of Way, Landscaped, Near Golf Course, Near Shopping, Near Town
Foundation Granite, Pillar/Post/Pier, Concrete Perimeter
Sewer Private Sewer, Septic Design Available
Water Private, Well
Architectural Style Colonial
Structure Type Vinyl Siding,Wood Frame
Others
Energy Description Wood, Oil, Gas Bottled
Financing Conventional
Read Less Info
Want to know what your home might be worth? Contact us for a FREE valuation!

Our team is ready to help you sell your home for the highest possible price ASAP


"My job is to find and attract mastery-based agents to the office, protect the culture, and make sure everyone is happy! "






