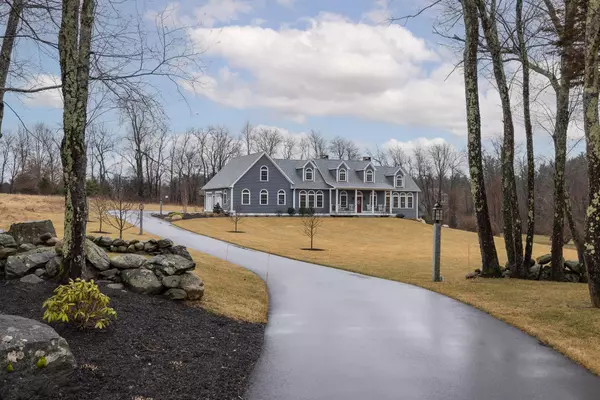Bought with Patricia Brown • Duston Leddy Real Estate
$1,270,000
$1,250,000
1.6%For more information regarding the value of a property, please contact us for a free consultation.
3 Beds
3 Baths
2,942 SqFt
SOLD DATE : 03/22/2023
Key Details
Sold Price $1,270,000
Property Type Single Family Home
Sub Type Single Family
Listing Status Sold
Purchase Type For Sale
Square Footage 2,942 sqft
Price per Sqft $431
MLS Listing ID 4943751
Sold Date 03/22/23
Style Cape
Bedrooms 3
Full Baths 1
Half Baths 2
Construction Status Existing
Year Built 2019
Annual Tax Amount $17,217
Tax Year 2021
Lot Size 2.020 Acres
Acres 2.02
Property Description
Offer accepted, awaiting EMD. Set on 2 acres in a cul de sac in prestigious Hampton Falls, one of the Seacoast's premiere communities. Just built in 2019, this home feels brand new. A modern design with a touch of rustic charm, this stunning property offers the perfect combination of luxury and comfort. The front entrance opens to a great room with dramatic cathedral ceilings, exposed beams with hand-crafted iron fittings, a wood burning fireplace to create an inviting and cozy atmosphere that is perfect for entertaining with family and friends. A true chef's kitchen is open to the great room and features top of the line Thermador appliances, custom soft-close cabinetry, and a two-tiered island with gorgeous leathered granite tops. The 1st floor primary ensuite also has a wood fireplace, hidden TV, and an exterior door to the back deck. 2 other bedrooms and full bath upstairs give great privacy for guests or other family. Additional storage too! Need more room? 2,000+ sq/ft to expand in the unfinished, walkout basement. Come enjoy the lovely professionally landscaped yard with a huge lawn, a great space for relaxation and fun. The private backyard also features a low-maintenance Trex deck and a artificial pet grass area for your pup's convenience. Other features include a standby whole-house generator, central air-conditioning, and so much more. This home is truly a one-of-a-kind gem, offering elegance, comfort and flexibility. Don’t miss your chance to make it your own!
Location
State NH
County Nh-rockingham
Area Nh-Rockingham
Zoning AGRI/R
Rooms
Basement Entrance Walkout
Basement Concrete Floor, Full, Stairs - Interior, Unfinished, Walkout, Stairs - Basement
Interior
Interior Features Cathedral Ceiling, Ceiling Fan, Dining Area, Fireplace - Wood, Fireplaces - 2, Home Theatre Wiring, Kitchen Island, Kitchen/Dining, Primary BR w/ BA, Natural Light, Natural Woodwork, Vaulted Ceiling, Walk-in Closet, Window Treatment, Laundry - 1st Floor, Common Heating/Cooling
Heating Gas - LP/Bottle
Cooling Central AC
Flooring Carpet, Tile, Wood
Equipment Air Conditioner, Irrigation System, Generator - Standby
Exterior
Exterior Feature Clapboard
Garage Attached
Garage Spaces 2.0
Garage Description Driveway, Garage
Utilities Available Underground Utilities
Waterfront No
Waterfront Description No
View Y/N No
Water Access Desc No
View No
Roof Type Shingle - Asphalt
Building
Lot Description Country Setting, Landscaped, Level
Story 2
Foundation Poured Concrete
Sewer On-Site Septic Exists, Private, Septic
Water Drilled Well
Construction Status Existing
Schools
Elementary Schools Lincoln Akerman School
High Schools Winnacunnet High School
School District Hampton Sch District Sau #90
Read Less Info
Want to know what your home might be worth? Contact us for a FREE valuation!

Our team is ready to help you sell your home for the highest possible price ASAP


"My job is to find and attract mastery-based agents to the office, protect the culture, and make sure everyone is happy! "






