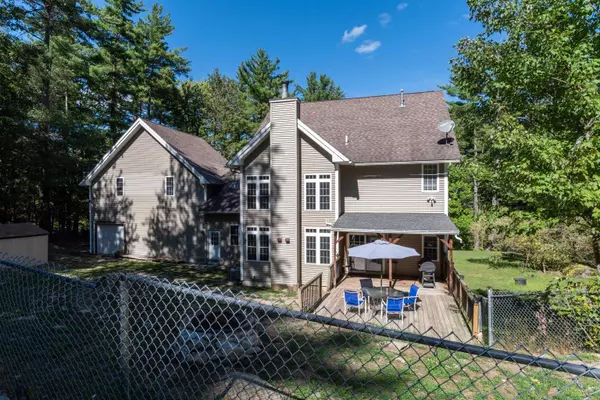Bought with Dorothy Mills • Keller Williams Realty-Metropolitan
$640,000
$640,000
For more information regarding the value of a property, please contact us for a free consultation.
3 Beds
4 Baths
3,801 SqFt
SOLD DATE : 03/15/2023
Key Details
Sold Price $640,000
Property Type Single Family Home
Sub Type Single Family
Listing Status Sold
Purchase Type For Sale
Square Footage 3,801 sqft
Price per Sqft $168
MLS Listing ID 4936206
Sold Date 03/15/23
Style Colonial
Bedrooms 3
Full Baths 2
Half Baths 1
Three Quarter Bath 1
Construction Status Existing
Year Built 2003
Annual Tax Amount $12,236
Tax Year 2022
Lot Size 5.000 Acres
Acres 5.0
Property Description
This one of a kind, beautifully kept, expanded colonial is situated on 5 acres of land in a country setting. Enjoy your morning coffee while rocking in your chair on your freshly stained farmers porch or if you would prefer, on the custom back deck. The home welcomes you through an open foyer with hard wood flooring throughout the dining room to the open concept living room with custom wood burning fireplace and glorious kitchen featuring, ceramic tiled floor, granite countertops, stainless steel appliances, newly installed exhaust hood and large multi-tiered kitchen island. The first floor is where you can also find your spacious laundry room, 1/2 bath, office and bonus room. The primary suite is located on the second floor with two walk in closes, jacuzzi bath tub and walk-in shower. The other two bedrooms and full bath are also located on the second floor. To complete this section of the house you will find a large space that could be a library, sitting room, game room or theater. The bonus space over the garage has many possibilities with a 3/4 bath, wet bar, sitting room and yet another bonus room. The unfinished full basement is awaiting your plans and lets not forget about the oversized 3 car garage with garage door that opens to the back yard. Schedule your showing today.
Location
State NH
County Nh-hillsborough
Area Nh-Hillsborough
Zoning Res
Rooms
Basement Entrance Walk-up
Basement Full, Unfinished
Interior
Interior Features Central Vacuum, Attic, Blinds, Cathedral Ceiling, Ceiling Fan, Fireplace - Wood, Fireplaces - 1, Kitchen Island, Primary BR w/ BA, Skylight, Wet Bar, Laundry - 1st Floor
Heating Gas - LP/Bottle
Cooling Central AC
Flooring Ceramic Tile, Hardwood, Vinyl Plank
Equipment Smoke Detector
Exterior
Exterior Feature Vinyl Siding
Garage Attached
Garage Spaces 3.0
Utilities Available Cable, Gas - LP/Bottle, Internet - Cable
Roof Type Shingle - Asphalt
Building
Lot Description Country Setting, Wooded
Story 2
Foundation Concrete
Sewer Private, Septic
Water Drilled Well, Private
Construction Status Existing
Schools
Middle Schools Wilton-Lyndeboro Cooperative
High Schools Wilton-Lyndeboro Sr. High
School District Wilton-Lyndeborough
Read Less Info
Want to know what your home might be worth? Contact us for a FREE valuation!

Our team is ready to help you sell your home for the highest possible price ASAP


"My job is to find and attract mastery-based agents to the office, protect the culture, and make sure everyone is happy! "






