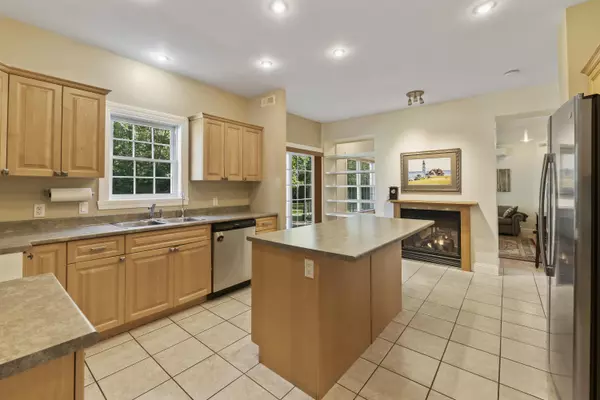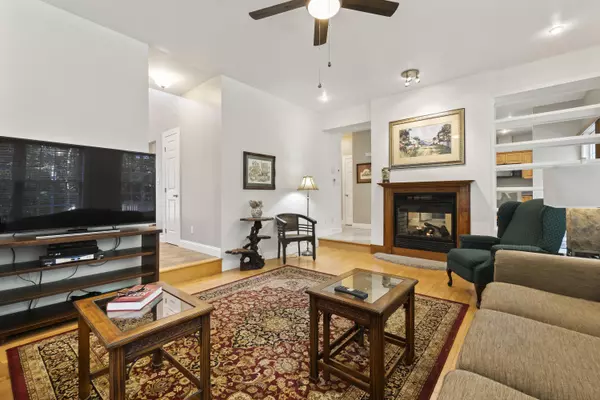Bought with Vitalius Real Estate Group, LLC
$620,000
$649,000
4.5%For more information regarding the value of a property, please contact us for a free consultation.
5 Beds
3 Baths
2,686 SqFt
SOLD DATE : 03/03/2023
Key Details
Sold Price $620,000
Property Type Residential
Sub Type Single Family Residence
Listing Status Sold
Square Footage 2,686 sqft
Subdivision Sylvester Woods
MLS Listing ID 1543655
Sold Date 03/03/23
Style Colonial
Bedrooms 5
Full Baths 3
HOA Y/N No
Abv Grd Liv Area 2,686
Originating Board Maine Listings
Year Built 2005
Annual Tax Amount $6,599
Tax Year 2021
Lot Size 2.170 Acres
Acres 2.17
Property Description
Finally, a home that has room for all! 5 spacious bedrooms – or 3 bedrooms with 2 home offices. Double-sided fireplace in Kitchen and Livingroom. Soaring formal entry and dedicated dining room. Brand new two bay heated woodworking shop. Oversized 2 car garage – plenty of room for all the toys. Grand back porch for barbeques, a firepit for evening gatherings and level back yard for two and four-legged friends to play in. Country setting yet close to local schools in lovely neighborhood. Come see why Durham is the best of all worlds. Septic is a four bedroom system.
Location
State ME
County Androscoggin
Zoning Residential
Direction From Durham Town Office take Rte 9 to a right on Rte 136. Go 1/2 mile to a left on Old Brunswick Rd. Go 1/4 mile to a left on Sand Hill Drive
Rooms
Basement Bulkhead, Full, Exterior Entry, Interior Entry, Unfinished
Primary Bedroom Level Second
Master Bedroom First
Bedroom 3 Second
Bedroom 4 Second
Bedroom 5 Second
Living Room First
Dining Room First
Kitchen First Gas Fireplace7
Interior
Interior Features Walk-in Closets, 1st Floor Bedroom, Bathtub, Shower, Storage, Primary Bedroom w/Bath
Heating Multi-Zones, Hot Water, Heat Pump, Baseboard
Cooling Heat Pump
Fireplaces Number 2
Fireplace Yes
Appliance Refrigerator, Microwave, Gas Range, Dishwasher
Laundry Upper Level
Exterior
Garage 5 - 10 Spaces, Paved, On Site, Garage Door Opener, Inside Entrance
Garage Spaces 2.0
Waterfront No
View Y/N Yes
View Trees/Woods
Roof Type Pitched,Shingle
Street Surface Paved
Porch Deck
Parking Type 5 - 10 Spaces, Paved, On Site, Garage Door Opener, Inside Entrance
Garage Yes
Building
Lot Description Cul-De-Sac, Level, Open Lot, Landscaped, Wooded, Near Golf Course, Neighborhood, Subdivided, Suburban
Foundation Concrete Perimeter
Sewer Private Sewer, Septic Design Available, Septic Existing on Site
Water Private, Well
Architectural Style Colonial
Structure Type Vinyl Siding,Modular
Others
Restrictions Yes
Energy Description Oil, Electric, Gas Bottled
Financing Cash
Read Less Info
Want to know what your home might be worth? Contact us for a FREE valuation!

Our team is ready to help you sell your home for the highest possible price ASAP


"My job is to find and attract mastery-based agents to the office, protect the culture, and make sure everyone is happy! "






