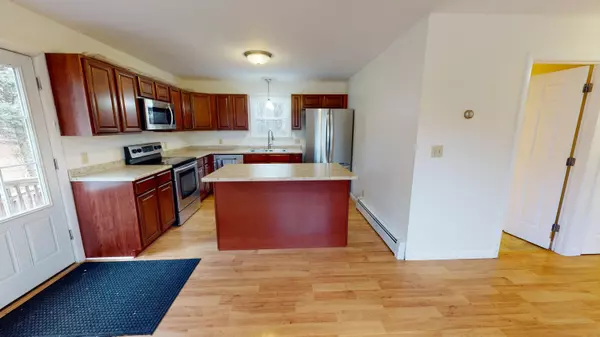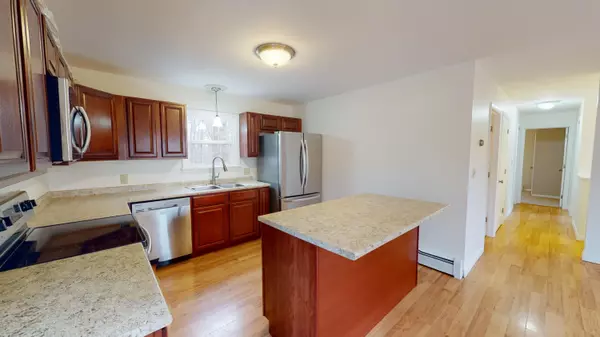Bought with NextHome Experience
$269,900
$269,900
For more information regarding the value of a property, please contact us for a free consultation.
3 Beds
2 Baths
1,820 SqFt
SOLD DATE : 03/03/2023
Key Details
Sold Price $269,900
Property Type Residential
Sub Type Single Family Residence
Listing Status Sold
Square Footage 1,820 sqft
MLS Listing ID 1549818
Sold Date 03/03/23
Style Multi-Level,Raised Ranch,Split Entry
Bedrooms 3
Full Baths 2
HOA Y/N No
Abv Grd Liv Area 1,028
Originating Board Maine Listings
Year Built 1983
Annual Tax Amount $2,946
Tax Year 2021
Lot Size 2.000 Acres
Acres 2.0
Property Description
Welcome home to this wonderful 3-4 bedroom raised ranch, settled on a generous 2 acres in Hampden, where the only thing you'll have to do is move in! Affordable, efficient, and charming, this home will not disappoint! This raised ranch/split entry offers country living while only being minutes to town and I-95. The top level is accessible by either steps or a ramp, and opens nicely into an open concept kitchen & living room area. The kitchen features an impressive amount of counter space and is well appointed with updated appliances. You can also configure the kitchen and living room size to fit your needs, as the center island can be moved wherever you'd like. Two full bathrooms -- one with a tub and one with a shower – and two bedrooms are found down the hallway and round out the upper level. Downstairs, you'll find a landing that doubles as a second living room or den, along with two other flex rooms. A smaller room in the back would make a great office or craft room. The utility room with washer/dryer hook up is also found off the downstairs landing. Enjoy the privacy of the backyard or start a nice garden using the shed & outbuildings for storage.
Location
State ME
County Penobscot
Zoning Rural
Direction From I-95 or Route 202, take route 69 (Carmel Road North) heading south. Cross Hampden town line; property will be on the left.
Rooms
Basement Daylight, Finished, Full, Interior Entry
Master Bedroom First 10.0X13.0
Bedroom 2 First 10.0X11.0
Bedroom 3 Basement 11.0X12.0
Living Room First 13.0X16.0
Kitchen First 10.0X12.0 Island, Eat-in Kitchen
Extra Room 1 10.0X16.0
Interior
Interior Features 1st Floor Bedroom, Bathtub, Shower
Heating Multi-Zones, Hot Water, Baseboard
Cooling None
Fireplace No
Appliance Refrigerator, Microwave, Electric Range, Dishwasher
Laundry Washer Hookup
Exterior
Garage 1 - 4 Spaces, Gravel
Waterfront No
View Y/N Yes
View Trees/Woods
Roof Type Shingle
Street Surface Paved
Parking Type 1 - 4 Spaces, Gravel
Garage No
Building
Lot Description Level, Open Lot, Wooded, Near Turnpike/Interstate, Rural
Foundation Concrete Perimeter
Sewer Private Sewer, Septic Existing on Site
Water Private, Well
Architectural Style Multi-Level, Raised Ranch, Split Entry
Structure Type Vinyl Siding,Wood Frame
Others
Restrictions Unknown
Energy Description Oil
Financing FHA
Read Less Info
Want to know what your home might be worth? Contact us for a FREE valuation!

Our team is ready to help you sell your home for the highest possible price ASAP


"My job is to find and attract mastery-based agents to the office, protect the culture, and make sure everyone is happy! "






