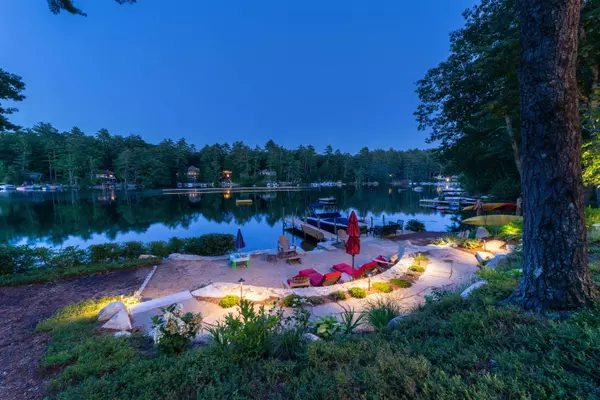Bought with Brie Stephens • Compass New England, LLC
$4,175,000
$4,299,000
2.9%For more information regarding the value of a property, please contact us for a free consultation.
3 Beds
4 Baths
4,500 SqFt
SOLD DATE : 02/08/2023
Key Details
Sold Price $4,175,000
Property Type Single Family Home
Sub Type Single Family
Listing Status Sold
Purchase Type For Sale
Square Footage 4,500 sqft
Price per Sqft $927
MLS Listing ID 4939540
Sold Date 02/08/23
Style Contemporary
Bedrooms 3
Full Baths 1
Half Baths 1
Three Quarter Bath 2
Construction Status Existing
Year Built 1983
Annual Tax Amount $9,592
Tax Year 2021
Lot Size 0.970 Acres
Acres 0.97
Property Description
Water & wood, timber & stone, peaceful evenings, family & the call of the loons. Welcome to this soulful, Adirondack-style lakefront paradise in a "secret hideaway" cove. Tucked away from wakes, boat traffic, w/200ft of waterfront, u-shaped boat dock, this property embodies peace, privacy, and fun; truly a Lake Winnipesaukee fantasy escape.Thoughtfully renovated in stages over the past several years, w/quality of construction & detail the final effect is one of luxury & timelessness without pretension. Portals connecting indoor/outdoor living areas abound, making this a home both inspired by & communing seamlessly w/the spectacular natural landscape surrounding it. Handsome yet unassuming from the road, with a commanding presence from the lakeside, the design offers inspirational views from almost every room. It will be hard to decide on your favorite place for enjoying a cup of coffee or curling up with a book. Dramatic architectural touches include a bank of tall windows facing the lake, beamed ceilings, 3 fireplaces, decks & patios. The kitchen designed w/home chef in mind, all the little details beautifully thought out. A butler's pantry w/abundant storage & coffee bar sits off the breakfast nook. Primary suite was recently re-configured to maximize space & dramatic views. Downstairs is eminently flexible and offers a bath & 2 sunlit rooms, a sizeable workshop that could be converted to extra living space. Convenient location by boat or by car to explore all attractions.
Location
State NH
County Nh-carroll
Area Nh-Carroll
Zoning RES/AG
Body of Water Lake
Rooms
Basement Entrance Walkout
Basement Climate Controlled, Concrete, Daylight, Partially Finished, Stairs - Interior, Storage Space, Walkout
Interior
Interior Features Bar, Blinds, Cathedral Ceiling, Ceiling Fan, Fireplace - Wood, Fireplaces - 3+, Hot Tub, Kitchen/Dining, Living/Dining, Primary BR w/ BA, Natural Woodwork, Walk-in Closet, Walk-in Pantry, Wet Bar, Window Treatment, Laundry - 1st Floor, Laundry - Basement
Heating Gas - LP/Bottle, Oil
Cooling Central AC
Flooring Carpet, Ceramic Tile, Hardwood
Equipment Irrigation System, Radon Mitigation, Smoke Detectr-Hard Wired, Generator - Standby
Exterior
Exterior Feature Shake, Stone, Wood
Garage Detached
Garage Spaces 2.0
Garage Description Driveway, Garage
Utilities Available Cable, Gas - LP/Bottle, Internet - Cable, Telephone Available
Waterfront Yes
Waterfront Description Yes
View Y/N Yes
Water Access Desc No
View Yes
Roof Type Shingle - Asphalt
Building
Lot Description Country Setting, Deep Water Access, Lake Frontage, Lake View, Landscaped, Mountain View, Secluded, Trail/Near Trail, Walking Trails, Water View, Waterfront, Wooded
Story 2
Foundation Concrete
Sewer Septic Design Available, Septic
Water Drilled Well
Construction Status Existing
Schools
Elementary Schools Moultonborough Central School
Middle Schools Moultonborough Academy
High Schools Moultonborough Academy
School District Moultonborough Sau #45
Read Less Info
Want to know what your home might be worth? Contact us for a FREE valuation!

Our team is ready to help you sell your home for the highest possible price ASAP


"My job is to find and attract mastery-based agents to the office, protect the culture, and make sure everyone is happy! "






