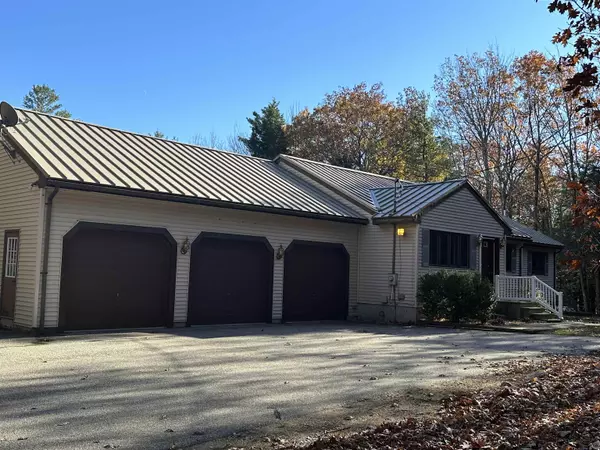Bought with Andrea Andersson • Red Post Realty
$475,000
$499,900
5.0%For more information regarding the value of a property, please contact us for a free consultation.
3 Beds
3 Baths
2,183 SqFt
SOLD DATE : 01/27/2023
Key Details
Sold Price $475,000
Property Type Single Family Home
Sub Type Single Family
Listing Status Sold
Purchase Type For Sale
Square Footage 2,183 sqft
Price per Sqft $217
MLS Listing ID 4935039
Sold Date 01/27/23
Style Contemporary,Ranch
Bedrooms 3
Full Baths 2
Half Baths 1
Construction Status Existing
Year Built 1987
Annual Tax Amount $7,543
Tax Year 2021
Lot Size 5.270 Acres
Acres 5.27
Property Description
This spacious Contemporary Ranch offers more space than expected beginning with the 3 car attached garage to the sunken family room with brick hearth awaiting your choice for alternate heat source be it a Gas Fireplace Stove or Pellet Stove is up to you. There is a Pellet Stove in the Lower Level ready for use to supplement your main heat source. Formal Dining Room is large and boasts wood wainscoting, the prefect place for that dreamed of "live edge" dining table where you can entertain your guests. Open Kitchen with generous island offers a good sized "Breakfast Nook" allowing you to serve informally in this space. This home has had many of its major components replaced over the past few years - Heat & Central Air 2021, Tankless Gas Hot Water 3yrs, Well Pump 2022, Metal Roof, Radon Air Mitigation, Water Softening System, Paved Driveway all in 2007. The bedrooms in this ranch are anything but small. Lots of closet space and windows help to bring in natural light. The huge walkout basement in this home can serve as a blank canvas for you to expand your living space or whatever suits your needs and wants. The 5.27 acre lot is wooded but with some thinning out could reveal the perfect place to add a shed or barn as you see fit. Easy to show and ready to go. Be in for the Holidays!
Location
State NH
County Nh-rockingham
Area Nh-Rockingham
Zoning AR AGR
Rooms
Basement Entrance Walkout
Basement Concrete, Concrete Floor, Full, Stairs - Interior, Unfinished, Walkout, Exterior Access
Interior
Interior Features Central Vacuum, Attic, Cathedral Ceiling, Hearth, Kitchen Island, Primary BR w/ BA, Skylight, Walk-in Closet, Whirlpool Tub, Laundry - 1st Floor
Heating Gas - LP/Bottle, Pellet
Cooling Central AC
Flooring Carpet, Laminate, Tile, Vinyl
Equipment Air Conditioner, Radon Mitigation, Satellite Dish, Stove-Pellet, Generator - Portable
Exterior
Exterior Feature Vinyl Siding
Garage Attached
Garage Spaces 3.0
Garage Description Driveway, Garage
Utilities Available Cable - Available, Gas - LP/Bottle, Internet - Cable
Waterfront No
Waterfront Description No
View Y/N No
Water Access Desc No
View No
Roof Type Metal
Building
Lot Description Agricultural, Country Setting, Sloping, Wooded
Story 1
Foundation Concrete, Poured Concrete
Sewer Concrete, Leach Field - Existing, On-Site Septic Exists, Private, Septic
Water Drilled Well, Private
Construction Status Existing
Schools
Elementary Schools Deerfield Community Sch
Middle Schools Deerfield Community School
High Schools Concord High School
School District Deerfield
Read Less Info
Want to know what your home might be worth? Contact us for a FREE valuation!

Our team is ready to help you sell your home for the highest possible price ASAP


"My job is to find and attract mastery-based agents to the office, protect the culture, and make sure everyone is happy! "






