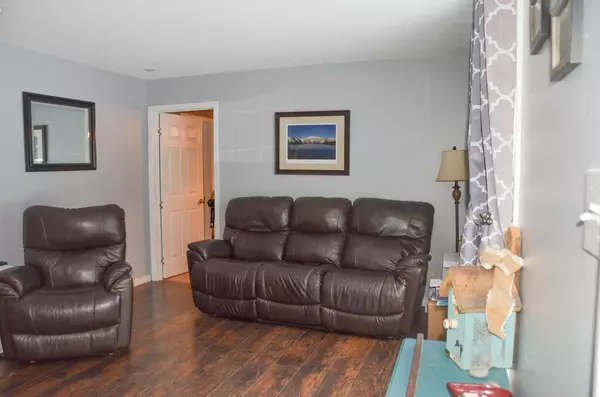Bought with Maine Source Realty
$235,000
$240,000
2.1%For more information regarding the value of a property, please contact us for a free consultation.
3 Beds
2 Baths
1,092 SqFt
SOLD DATE : 01/24/2023
Key Details
Sold Price $235,000
Property Type Residential
Sub Type Single Family Residence
Listing Status Sold
Square Footage 1,092 sqft
MLS Listing ID 1548541
Sold Date 01/24/23
Style Ranch
Bedrooms 3
Full Baths 2
HOA Y/N No
Abv Grd Liv Area 1,092
Originating Board Maine Listings
Year Built 1996
Annual Tax Amount $1,626
Tax Year 2021
Lot Size 2.570 Acres
Acres 2.57
Property Description
Ranch style home in a private country setting close to town! One floor living at its best, 3 bedrooms and 2 full bathrooms. The spacious primary bedroom features a walk in closet and full bathroom. The eat-in kitchen has new appliances, a pantry and plenty of cabinets, it's open to the sizeable living room has new flooring and large windows to let the sunshine in. The shared beautiful bathroom has been completely updated with new tile flooring, vanity, lighting, shower/tub, toilet and paint. Off the kitchen is a laundry room with a back door leading to deck which overlooks the backyard and wooded area. Sit, relax and watch for wildlife as they frequent often. The front of the home also has a large deck space. The 2 car garage has built in work benches and a second floor with plenty of storage area. New on demand generator was installed this year. The home is 10 minutes to Gardiner, 20 Minutes to Augusta, 60 minutes to Portland and 75 minutes to Bangor. Pittston is centrally located to the ocean and mountains. Don't miss out on this move in ready home. It won't last long!
Location
State ME
County Kennebec
Zoning Rural
Direction GPS Friendly From Rt 27 turn onto Rt 126, go 3.5 miles turn left onto Nelson Rd. Home on right. Sign on property
Rooms
Basement Dirt Floor, Partial, Exterior Only, Unfinished
Primary Bedroom Level First
Bedroom 2 First
Bedroom 3 First
Living Room First
Kitchen First Pantry2, Eat-in Kitchen
Interior
Interior Features Walk-in Closets, 1st Floor Primary Bedroom w/Bath, Bathtub, One-Floor Living, Pantry, Shower, Storage
Heating Forced Air
Cooling None
Fireplace No
Appliance Refrigerator, Microwave, Electric Range, Dishwasher
Laundry Built-Ins, Laundry - 1st Floor, Main Level
Exterior
Garage 5 - 10 Spaces, Paved, Garage Door Opener, Detached, Off Street
Garage Spaces 2.0
Fence Fenced
Waterfront No
View Y/N Yes
View Fields, Trees/Woods
Roof Type Shingle
Street Surface Paved
Accessibility 32 - 36 Inch Doors
Porch Deck
Parking Type 5 - 10 Spaces, Paved, Garage Door Opener, Detached, Off Street
Garage Yes
Building
Lot Description Level, Open Lot, Rolling Slope, Landscaped, Wooded, Rural
Foundation Concrete Perimeter
Sewer Private Sewer, Septic Existing on Site
Water Private, Well
Architectural Style Ranch
Structure Type Vinyl Siding,Modular
Others
Restrictions Unknown
Energy Description Oil
Financing FMHA/Rural Development
Read Less Info
Want to know what your home might be worth? Contact us for a FREE valuation!

Our team is ready to help you sell your home for the highest possible price ASAP


"My job is to find and attract mastery-based agents to the office, protect the culture, and make sure everyone is happy! "






