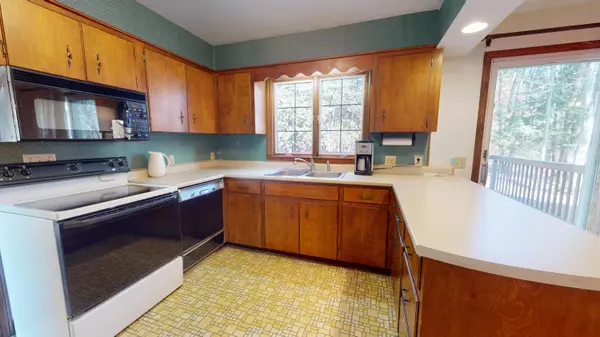Bought with Better Homes & Gardens Real Estate/The Masiello Group
$279,825
$279,000
0.3%For more information regarding the value of a property, please contact us for a free consultation.
4 Beds
2 Baths
1,893 SqFt
SOLD DATE : 01/23/2023
Key Details
Sold Price $279,825
Property Type Residential
Sub Type Single Family Residence
Listing Status Sold
Square Footage 1,893 sqft
MLS Listing ID 1548776
Sold Date 01/23/23
Style Cape
Bedrooms 4
Full Baths 2
HOA Y/N No
Abv Grd Liv Area 1,893
Originating Board Maine Listings
Year Built 1970
Annual Tax Amount $5,588
Tax Year 2022
Lot Size 0.350 Acres
Acres 0.35
Property Description
Welcome Home to this spacious cape situated in one of Orono's most sought-after neighborhoods! This location can't be beat, only minutes to University of Maine campus, Orono Village's restaurants and shops, schools, Orono Land Trust trails and more! Upon entering the home, you'll appreciate the spacious traditional floorplan and abundance of natural light. The eat-in kitchen opens to a dining area with patio doors to the back deck, perfect for outdoor dining, while the heart of the home is a large living room with a cozy wood burning fireplace. Two bedrooms and a full bathroom complete the first floor while the second floor boasts two additional bedrooms and full bathroom giving a homeowner the choice of single floor living or options for use of bedrooms as home office space. An unfinished basement provides great extra storage space and a laundry area. You'll love this backyard with space for gardens in a private wooded setting. A 2-car attached garage with storage and entry access into a breezeway mudroom will be appreciated during all of Maine's seasons. Efficient updates include a new heat pump offering a secondary heat source and air conditioning, as well as a new heat pump hybrid hot water heater.
Location
State ME
County Penobscot
Zoning RES11&MD
Direction From downtown Orono- Take Bennoch Road to Lexington Road on Left. House will be on the Right. Look for Sign.
Rooms
Basement Full, Sump Pump, Interior Entry, Unfinished
Primary Bedroom Level Second
Master Bedroom Second 14.0X15.0
Bedroom 2 First 10.0X12.0
Bedroom 3 First 11.0X14.0
Living Room First 14.0X23.0
Dining Room First 11.0X15.0
Kitchen First 10.0X12.0
Interior
Interior Features 1st Floor Bedroom, 1st Floor Primary Bedroom w/Bath, Shower, Storage
Heating Hot Water, Heat Pump, Baseboard
Cooling Heat Pump
Fireplaces Number 1
Fireplace Yes
Appliance Washer, Refrigerator, Microwave, Electric Range, Dryer, Dishwasher
Exterior
Garage 1 - 4 Spaces, Paved, Garage Door Opener, Inside Entrance, Off Street
Garage Spaces 2.0
Waterfront No
View Y/N Yes
View Scenic
Roof Type Shingle
Street Surface Paved
Porch Deck
Parking Type 1 - 4 Spaces, Paved, Garage Door Opener, Inside Entrance, Off Street
Garage Yes
Building
Lot Description Level, Landscaped, Wooded, Intown, Near Golf Course, Near Shopping, Near Turnpike/Interstate, Neighborhood, Subdivided
Foundation Concrete Perimeter
Sewer Public Sewer
Water Public
Architectural Style Cape
Structure Type Clapboard,Wood Frame
Others
Energy Description Oil, Electric
Financing Conventional
Read Less Info
Want to know what your home might be worth? Contact us for a FREE valuation!

Our team is ready to help you sell your home for the highest possible price ASAP


"My job is to find and attract mastery-based agents to the office, protect the culture, and make sure everyone is happy! "






