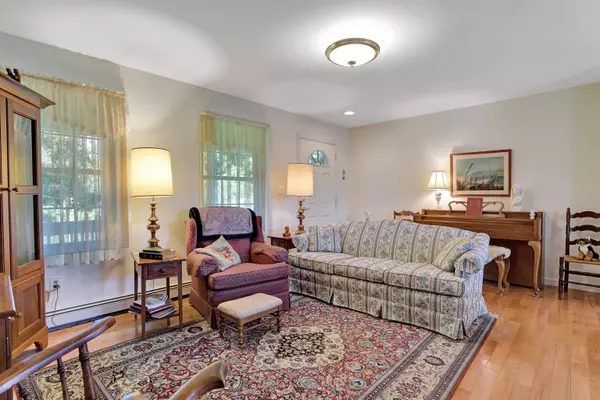Bought with Anna Schierioth • HKS Associates, Inc.
$406,000
$406,000
For more information regarding the value of a property, please contact us for a free consultation.
4 Beds
3 Baths
2,244 SqFt
SOLD DATE : 01/23/2023
Key Details
Sold Price $406,000
Property Type Single Family Home
Sub Type Single Family
Listing Status Sold
Purchase Type For Sale
Square Footage 2,244 sqft
Price per Sqft $180
MLS Listing ID 4941491
Sold Date 01/23/23
Style Ranch
Bedrooms 4
Full Baths 3
Construction Status Existing
Year Built 2013
Annual Tax Amount $7,480
Tax Year 2022
Lot Size 2.590 Acres
Acres 2.59
Property Description
Spacious, 2013 custom 4 Bedroom, 3 Bath two story home on a gorgeous secluded 2.59 Acre lot with private drive in a desirable neighborhood. The main level has a generous primary bedroom suite with an en-suite full bath, a second bedroom/office with built-in closet/bookcase, a cedar storage closest, a full handicapped access bath with walk-in tub-shower, and an additional Den/Family Room with potential privacy quarters. The main level also includes a living room, dining room/area, and the wide galley kitchen with oak cabinetry flowing into a cozy sunny breakfast nook with a bright bay window facing east. The adjacent laundry room has tons of additional storage including a pantry, utility sink, and counter space. The core of the home has oak hardwood flooring in the living room, dining room, hallway, bedroom, and den/family room. The lower level hosts an additional large family room with full sized windows, an exterior walk-out access to the back yard, as well as two additional bedrooms with a common shared bathroom. The home has some handicap features with oversized 36 inch doors and no threshold transition between rooms. There are ancient stone walls, apple trees, and a mature wooded landscape for hosting friends and family. The 2 car garage and the unfinished portion of the basement has lots of space and high ceilings for storage. There is a whole house generator and underground cable and powerlines to preserve the natural landscape. This is a lovely setting and location.
Location
State NH
County Nh-cheshire
Area Nh-Cheshire
Zoning Residential A
Rooms
Basement Entrance Interior
Basement Concrete, Daylight, Full, Insulated, Partially Finished, Stairs - Interior, Storage Space, Walkout, Interior Access, Exterior Access
Interior
Interior Features Cedar Closet, Dining Area, Laundry Hook-ups, Primary BR w/ BA, Natural Light, Walk-in Closet, Laundry - 1st Floor
Heating Gas - LP/Bottle
Cooling None
Flooring Carpet, Hardwood, Vinyl
Equipment Dehumidifier, Smoke Detector, Generator - Standby
Exterior
Exterior Feature Clapboard, Vinyl Siding
Garage Attached
Garage Spaces 2.0
Garage Description Parking Spaces 4
Utilities Available Cable - At Site, High Speed Intrnt -AtSite, Telephone At Site
Roof Type Shingle - Architectural
Building
Lot Description Field/Pasture, Hilly, Level, Open, Pond Site, Sloping, Wooded
Story 1
Foundation Concrete
Sewer Private, Septic Design Available, Septic
Water Drilled Well, Private, Purifier/Soft
Construction Status Existing
Schools
Elementary Schools North Walpole Elem
Middle Schools Walpole Middle School
High Schools Fall Mountain Reg High School
School District Fall Mountain Reg Sd Sau #60
Read Less Info
Want to know what your home might be worth? Contact us for a FREE valuation!

Our team is ready to help you sell your home for the highest possible price ASAP


"My job is to find and attract mastery-based agents to the office, protect the culture, and make sure everyone is happy! "






