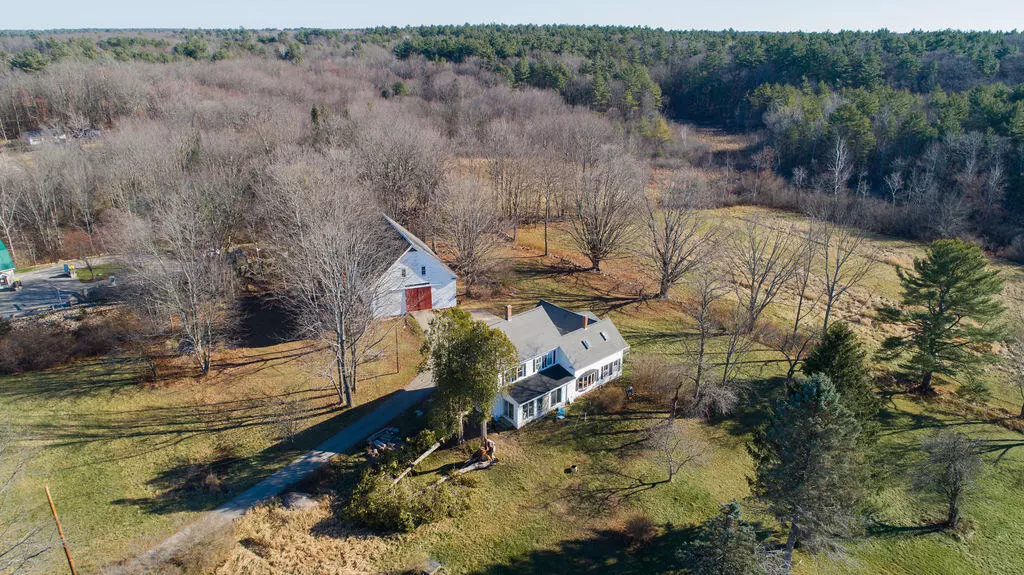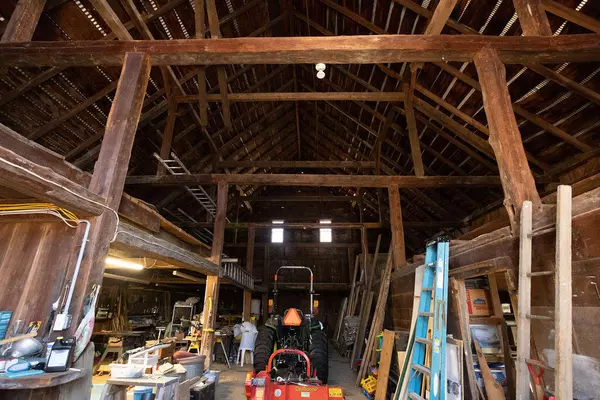Bought with Anne Erwin Sotheby's International Realty
$1,300,000
$1,598,000
18.6%For more information regarding the value of a property, please contact us for a free consultation.
7 Beds
4 Baths
3,043 SqFt
SOLD DATE : 01/23/2023
Key Details
Sold Price $1,300,000
Property Type Residential
Sub Type Single Family Residence
Listing Status Sold
Square Footage 3,043 sqft
MLS Listing ID 1549092
Sold Date 01/23/23
Style Farmhouse
Bedrooms 7
Full Baths 3
Half Baths 1
HOA Y/N No
Abv Grd Liv Area 3,043
Originating Board Maine Listings
Year Built 1870
Annual Tax Amount $8,042
Tax Year 2021
Lot Size 28.170 Acres
Acres 28.17
Property Description
Rare opportunity in Kittery to own the historic Wilson Farm complete with well maintained farmhouse and 28 acres of old farmland. Charming Wilson Farm sits nestled among expansive cleared pastures, woodlands and stone walls and is waiting for its next chapter. The spacious and light filled 5 bedroom main house has a harmonious blend of modern upgrades in the kitchen and baths and enchanting Victorian era period woodworking details and rooms. The post and beam barn has lots of potential and is currently being used for equipment storage and workshop. Separate entrance 2 bedroom income apartment attached. Recently completed Existing Conditions site plan is available which details setbacks, wetlands and allows you to start exploring all the opportunities offered in the Mixed Use zone! Property has town water and sewer with over 1,000 feet of road frontage on both Route 1 and Haley Road along with 3 phase power. All the amenities, services and coastal activities of Kittery, Portsmouth and York are right at your fingertips. Bring your vision and ideas for the land, build new construction, or enjoy the charms of living on the land in this quintessential Maine farmhouse. This property is also listed with 4.63 acres, see MLS # 1549630.
Location
State ME
County York
Zoning Mixed Use
Rooms
Basement Bulkhead, Sump Pump, Exterior Entry, Interior Entry, Unfinished
Master Bedroom Second
Bedroom 2 Second
Bedroom 3 Second
Bedroom 4 Second
Bedroom 5 Second
Living Room First
Dining Room First
Kitchen First
Interior
Interior Features In-Law Floorplan, Storage
Heating Stove, Hot Water, Baseboard
Cooling None
Fireplace No
Appliance Washer, Refrigerator, Microwave, Electric Range, Dryer, Dishwasher
Laundry Laundry - 1st Floor, Main Level
Exterior
Garage 5 - 10 Spaces, Paved, On Site, Detached, Storage
Waterfront No
View Y/N Yes
View Fields
Roof Type Shingle
Street Surface Paved
Porch Deck, Glass Enclosed, Screened
Parking Type 5 - 10 Spaces, Paved, On Site, Detached, Storage
Garage No
Building
Lot Description Farm, Level, Open Lot, Pasture, Near Shopping, Near Turnpike/Interstate, Retail Strip, Shopping Mall
Foundation Stone, Granite, Slab
Sewer Public Sewer
Water Public
Architectural Style Farmhouse
Structure Type Vinyl Siding,Clapboard,Wood Frame
Others
Restrictions Yes
Energy Description Propane, Oil
Read Less Info
Want to know what your home might be worth? Contact us for a FREE valuation!

Our team is ready to help you sell your home for the highest possible price ASAP


"My job is to find and attract mastery-based agents to the office, protect the culture, and make sure everyone is happy! "






