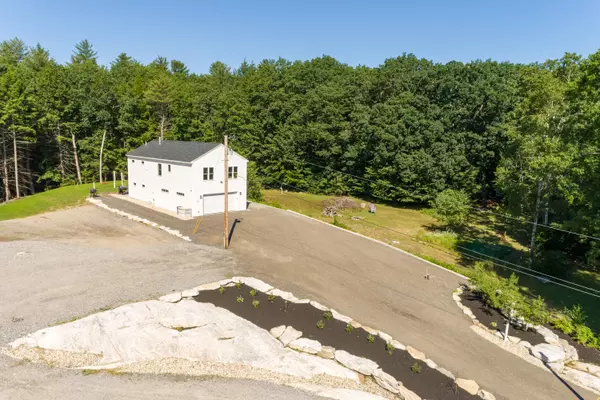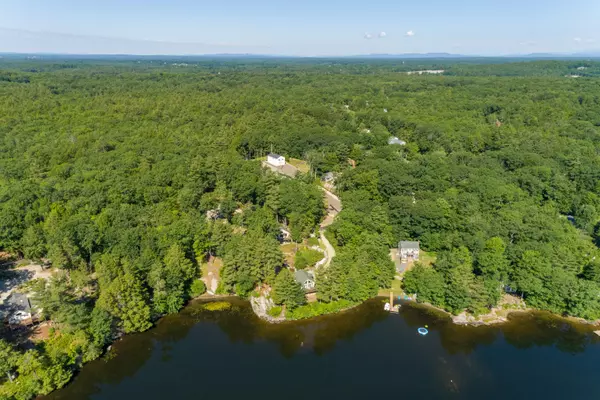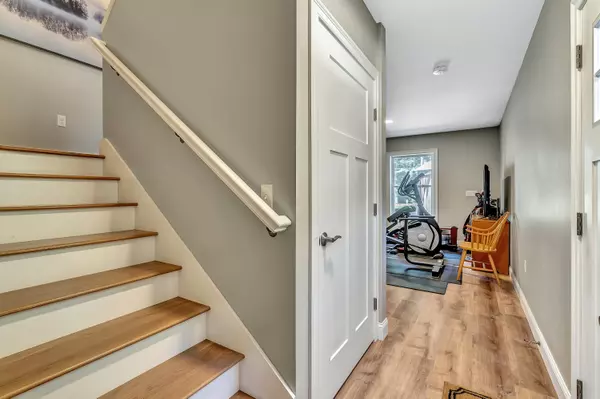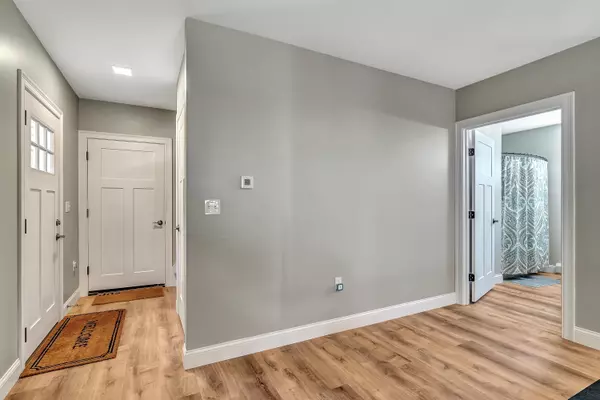Bought with Redfin Corporation
$445,000
$450,000
1.1%For more information regarding the value of a property, please contact us for a free consultation.
3 Beds
2 Baths
1,776 SqFt
SOLD DATE : 01/18/2023
Key Details
Sold Price $445,000
Property Type Residential
Sub Type Single Family Residence
Listing Status Sold
Square Footage 1,776 sqft
Subdivision Overlook Road
MLS Listing ID 1536313
Sold Date 01/18/23
Style Colonial,Other Style,Raised Ranch
Bedrooms 3
Full Baths 2
HOA Fees $18/ann
HOA Y/N Yes
Abv Grd Liv Area 1,776
Originating Board Maine Listings
Year Built 2019
Annual Tax Amount $3,553
Tax Year 2021
Lot Size 0.420 Acres
Acres 0.42
Property Description
WATER ACCESS- Look no further! This 3 year old home with access to Highland Lake is the home you have been looking for! The custom layout is versatile and inviting! With the possibility of 3 bedrooms, this home is currently being used as a 2 bedroom home and a fitness room. Enjoy your morning coffee watching the sunrise right from your kitchen. This custom kitchen has granite counter tops, stainless appliances and a large walk in pantry. Are you more of an evening person? Relax on the custom rear patio complete with a sunken fire pit! Play games on the rear lawn or pick your own peaches right from the fruit trees that dot the side yard. The finished garage fits 2 cars and has plenty of storage. LED Lighting with Lutron controls and plenty of insulation make this home energy efficient. This home is move in ready! Make it yours!
Location
State ME
County Cumberland
Zoning Farm Residential
Direction from US-302 West/Bridgton Rd, turn right onto Albion Rd. Take a right onto Overlook Rd. Driving, when road comes to a T, take a right and continue on Overlook Rd. Property is on the right.
Body of Water Highland
Rooms
Basement Not Applicable
Primary Bedroom Level First
Master Bedroom Second
Bedroom 2 Second
Living Room Second
Dining Room Second Dining Area
Kitchen Second Eat-in Kitchen
Interior
Interior Features Walk-in Closets, Bathtub
Heating Hot Water, Baseboard
Cooling None
Fireplace No
Appliance Refrigerator, Electric Range, Dishwasher
Laundry Upper Level
Exterior
Garage 1 - 4 Spaces, Gravel, Reclaimed, Common, Garage Door Opener, Inside Entrance, Underground
Garage Spaces 2.0
Waterfront Yes
Waterfront Description Lake
View Y/N No
Roof Type Shingle
Street Surface Gravel
Porch Patio
Road Frontage Private
Parking Type 1 - 4 Spaces, Gravel, Reclaimed, Common, Garage Door Opener, Inside Entrance, Underground
Garage Yes
Exclusions Hot Tub
Building
Lot Description Open Lot, Rolling Slope, Neighborhood, Rural
Foundation Slab
Sewer Private Sewer, Septic Existing on Site
Water Private, Well
Architectural Style Colonial, Other Style, Raised Ranch
Structure Type Vinyl Siding,Wood Frame
Others
HOA Fee Include 225.0
Restrictions Unknown
Energy Description Propane
Financing Conventional
Read Less Info
Want to know what your home might be worth? Contact us for a FREE valuation!

Our team is ready to help you sell your home for the highest possible price ASAP


"My job is to find and attract mastery-based agents to the office, protect the culture, and make sure everyone is happy! "






