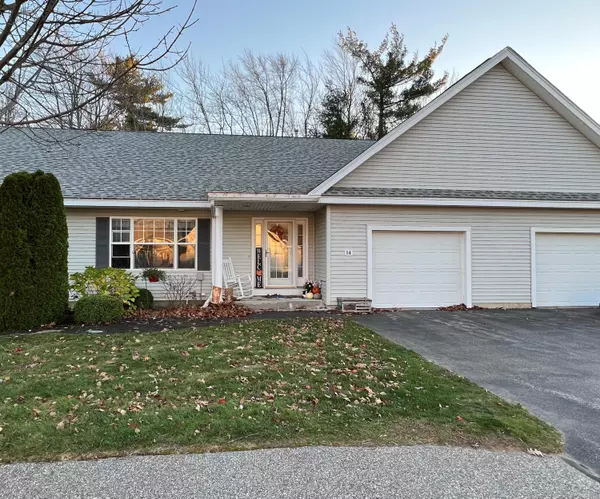Bought with Fontaine Family-The Real Estate Leader
$459,000
$479,000
4.2%For more information regarding the value of a property, please contact us for a free consultation.
2 Beds
3 Baths
2,207 SqFt
SOLD DATE : 01/13/2023
Key Details
Sold Price $459,000
Property Type Residential
Sub Type Condominium
Listing Status Sold
Square Footage 2,207 sqft
Subdivision Cider Hill
MLS Listing ID 1547766
Sold Date 01/13/23
Style Ranch,Row-Inside
Bedrooms 2
Full Baths 3
HOA Fees $320/mo
HOA Y/N Yes
Abv Grd Liv Area 1,712
Originating Board Maine Listings
Year Built 2003
Annual Tax Amount $5,698
Tax Year 2022
Lot Size 56.000 Acres
Acres 56.0
Property Description
Welcome to Cider Hill 55+ Community! This unique unit is one of the few in the development that boost a partially finished family room in the basement with a ¾ bath and TONS of storage. The kitchen has all appliances and many cabinets and counterspace for all your needs including a pantry. Arched entries to the living room and half wall that gives it that wonderful open concept feeling. The Living Room has ample space which includes a gas fireplace with mantle and slider that leads to the outside deck that overlooks the private woods and wildlife in your back yard. 4-Season Sunroom is great to use as dining room for large gatherings that has a slider to the deck as well. Bright and sunny Primary suite has a large walk-in closet and full bath, with a separate private toilet. Spacious 2nd bedroom with a big closet and access to the 2nd full bath. First floor laundry room off kitchen, Central Air, 1 car garage with storage above and irrigation system. This Condominium complex offers a beautiful clubhouse that can be reserved for private gatherings and a fitness room. Fees include lawn maintenance, water, sewer, trash removal and snow clearing of the roads, driveway, and walkways. Just minutes turnpike and access miles of beaches, shopping, restaurants and very close to Dune Grass Golf Course. First floor living at its best! Open House November 13, 2022, from 12pm to 2pm.
Location
State ME
County York
Zoning PMUD
Rooms
Basement Finished, Full, Partial, Interior Entry
Primary Bedroom Level First
Bedroom 2 First
Living Room First
Kitchen First Pantry2, Eat-in Kitchen
Family Room Basement
Interior
Interior Features Walk-in Closets, 1st Floor Primary Bedroom w/Bath, Attic, One-Floor Living, Other, Pantry, Shower, Storage
Heating Forced Air, Direct Vent Heater
Cooling Central Air
Fireplaces Number 1
Fireplace Yes
Appliance Washer, Refrigerator, Microwave, Electric Range, Dryer, Dishwasher
Laundry Laundry - 1st Floor, Main Level
Exterior
Garage 1 - 4 Spaces, Paved, On Site, Garage Door Opener, Inside Entrance
Garage Spaces 1.0
Community Features Clubhouse
Waterfront No
View Y/N Yes
View Trees/Woods
Roof Type Shingle
Street Surface Paved
Porch Deck
Parking Type 1 - 4 Spaces, Paved, On Site, Garage Door Opener, Inside Entrance
Garage Yes
Building
Lot Description Level, Open Lot, Sidewalks, Landscaped, Wooded, Near Golf Course, Near Public Beach, Near Shopping, Near Town, Neighborhood
Foundation Concrete Perimeter
Sewer Public Sewer
Water Public
Architectural Style Ranch, Row-Inside
Structure Type Vinyl Siding,Wood Frame
Others
HOA Fee Include 320.0
Restrictions Yes
Energy Description Gas Bottled
Read Less Info
Want to know what your home might be worth? Contact us for a FREE valuation!

Our team is ready to help you sell your home for the highest possible price ASAP


"My job is to find and attract mastery-based agents to the office, protect the culture, and make sure everyone is happy! "






