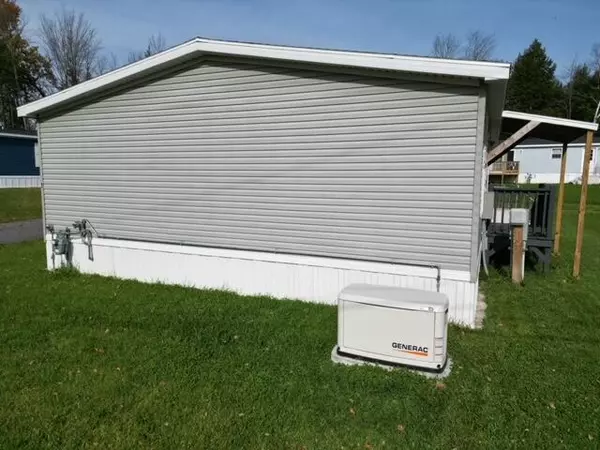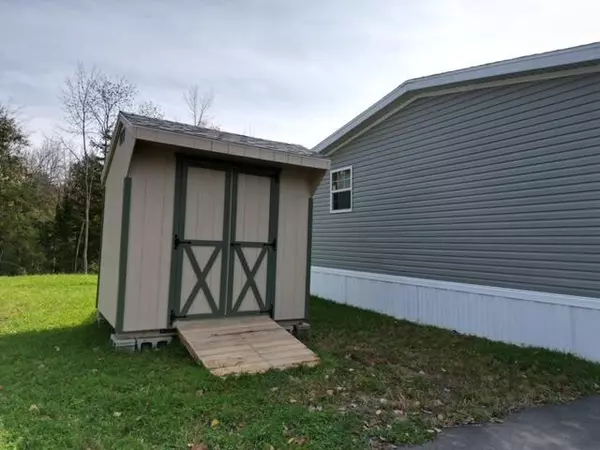Bought with Vallee Harwood & Blouin Real Estate
$132,000
$132,000
For more information regarding the value of a property, please contact us for a free consultation.
3 Beds
2 Baths
1,296 SqFt
SOLD DATE : 01/12/2023
Key Details
Sold Price $132,000
Property Type Residential
Sub Type Manufactured Home
Listing Status Sold
Square Footage 1,296 sqft
MLS Listing ID 1546218
Sold Date 01/12/23
Style Double Wide
Bedrooms 3
Full Baths 2
HOA Fees $375/mo
HOA Y/N Yes
Abv Grd Liv Area 1,296
Originating Board Maine Listings
Year Built 2020
Annual Tax Amount $1,236
Tax Year 2022
Property Description
Titan Pinnacle 664 Brentwood mobile home located in a developing community that is very well taken care of. The park is centrally located and close to all amenities. This model has a large master bedroom suite with double vanities and a large walk-in closet. Two other good-sized bedrooms, spacious 16 X 32 living room area that is open to the kitchen. The kitchen is spacious with a center island. The home comes with a on demand generator, 6x8 shed, front and back covered porch and an easy access ramp.
$375 monthly park rent includes road maintenance & sewer. Buyer must get park approval, setup a water card with Kennebec Water District, and start services with a Natural Gas company prior to closing. Financing options are available – Please inquire for further details.
Location
State ME
County Kennebec
Zoning Residential
Direction West River Road to Punky Lane to Furn Drive.
Rooms
Basement Not Applicable
Primary Bedroom Level First
Master Bedroom First 8.11X12.6
Bedroom 2 First 9.6X12.6
Living Room First 16.5X12.6
Dining Room First 8.9X12.6 Built-Ins
Kitchen First Island, Pantry2, Eat-in Kitchen
Interior
Interior Features Walk-in Closets, 1st Floor Bedroom, 1st Floor Primary Bedroom w/Bath
Heating Forced Air
Cooling None
Fireplace No
Appliance Washer, Refrigerator, Microwave, Gas Range, Dryer, Dishwasher
Laundry Laundry - 1st Floor, Main Level
Exterior
Garage 1 - 4 Spaces, Paved
Waterfront No
View Y/N No
Roof Type Shingle
Street Surface Paved
Accessibility Accessible Approach with Ramp
Road Frontage Private
Parking Type 1 - 4 Spaces, Paved
Garage No
Building
Lot Description Corner Lot, Level, Open Lot, Near Shopping, Near Turnpike/Interstate, Near Town, Near Public Transit
Foundation Concrete Perimeter, Slab
Sewer Public Sewer
Water Public
Architectural Style Double Wide
Structure Type Vinyl Siding,Mobile
Others
HOA Fee Include 375.0
Energy Description Gas Natural
Financing Cash
Read Less Info
Want to know what your home might be worth? Contact us for a FREE valuation!

Our team is ready to help you sell your home for the highest possible price ASAP


"My job is to find and attract mastery-based agents to the office, protect the culture, and make sure everyone is happy! "






