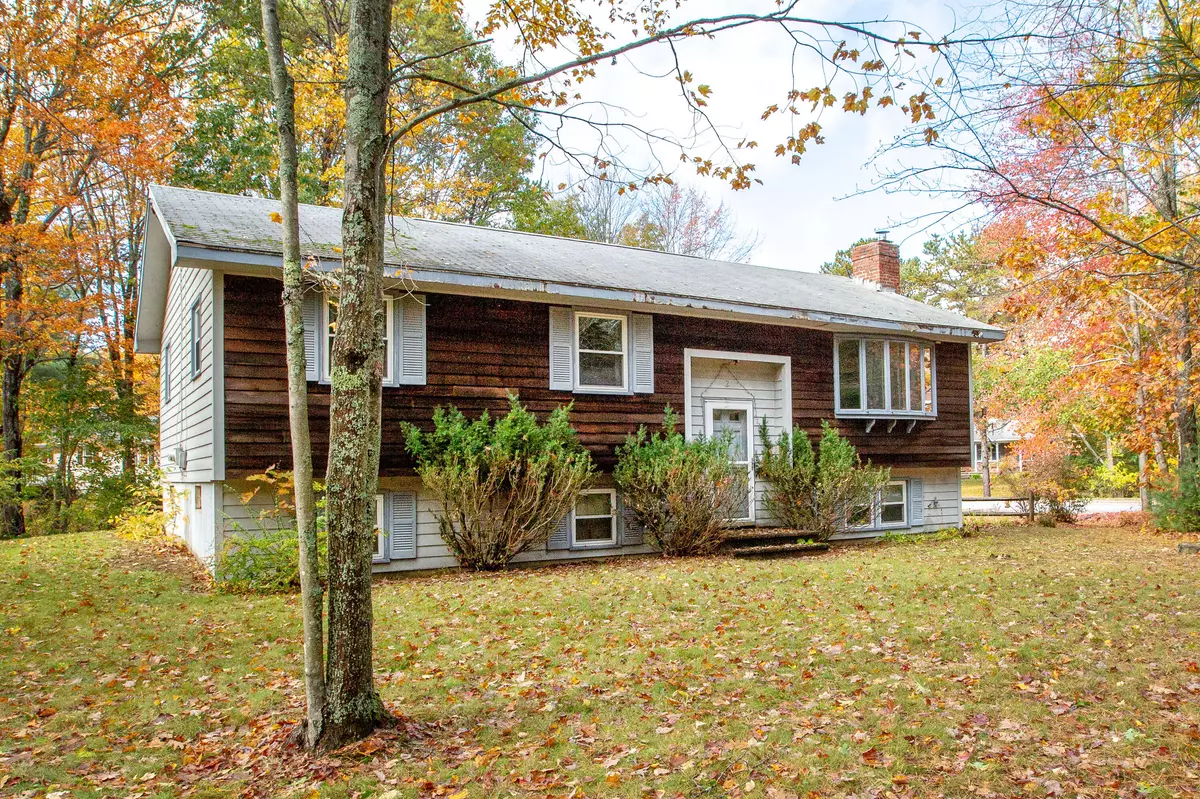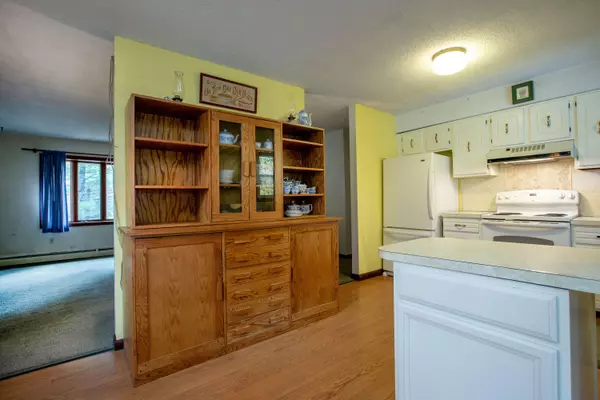Bought with Portside Real Estate Group
$330,000
$339,900
2.9%For more information regarding the value of a property, please contact us for a free consultation.
3 Beds
2 Baths
1,782 SqFt
SOLD DATE : 01/06/2023
Key Details
Sold Price $330,000
Property Type Residential
Sub Type Single Family Residence
Listing Status Sold
Square Footage 1,782 sqft
Subdivision Parkview Estates
MLS Listing ID 1546358
Sold Date 01/06/23
Style Split Entry
Bedrooms 3
Full Baths 2
HOA Y/N No
Abv Grd Liv Area 1,138
Originating Board Maine Listings
Year Built 1972
Annual Tax Amount $4,603
Tax Year 2022
Lot Size 0.450 Acres
Acres 0.45
Property Description
In a very popular neighborhood within an easy walk to Town Common's trails for hiking, Cross-country skiing or just walking the dog!
This '70s Split foyer has many features from that era: HW floors (unsure if in LR under carpet), fireplace in LR, screened porch off kitchen and family room and office in lower level.. Garage is detached 2 car with easy access to house, all set on nearly 1/2 Acre treed lot. Ready for your TLC and new colors!
Seller is offering $3500. toward replacement of Federal Pacific Electric service box.
Location
State ME
County Cumberland
Zoning GR3
Direction South on Maine to so on Mere Point Road, left on Melden and home is at corner of Melden and Algonquin.
Rooms
Basement Walk-Out Access, Daylight, Finished, Full, Interior Entry
Master Bedroom First
Bedroom 2 First
Bedroom 3 First
Living Room First
Dining Room First Dining Area
Kitchen First
Family Room Basement
Interior
Interior Features Bathtub, Shower, Storage, Primary Bedroom w/Bath
Heating Multi-Zones, Hot Water, Baseboard
Cooling None
Fireplaces Number 1
Fireplace Yes
Appliance Washer, Refrigerator, Electric Range, Dryer
Exterior
Garage 1 - 4 Spaces, Paved, On Site, Detached, Storage
Garage Spaces 2.0
Waterfront No
View Y/N Yes
View Trees/Woods
Roof Type Pitched,Shingle
Street Surface Paved
Porch Screened
Parking Type 1 - 4 Spaces, Paved, On Site, Detached, Storage
Garage Yes
Building
Lot Description Corner Lot, Cul-De-Sac, Level, Wooded, Intown, Near Golf Course, Near Public Beach, Near Turnpike/Interstate, Near Town, Subdivided, Near Railroad
Foundation Concrete Perimeter
Sewer Septic Existing on Site
Water Public
Architectural Style Split Entry
Structure Type Clapboard,Wood Frame
Schools
School District Brunswick Public Schools
Others
Restrictions Yes
Energy Description Wood, Oil
Financing FHA
Read Less Info
Want to know what your home might be worth? Contact us for a FREE valuation!

Our team is ready to help you sell your home for the highest possible price ASAP


"My job is to find and attract mastery-based agents to the office, protect the culture, and make sure everyone is happy! "






