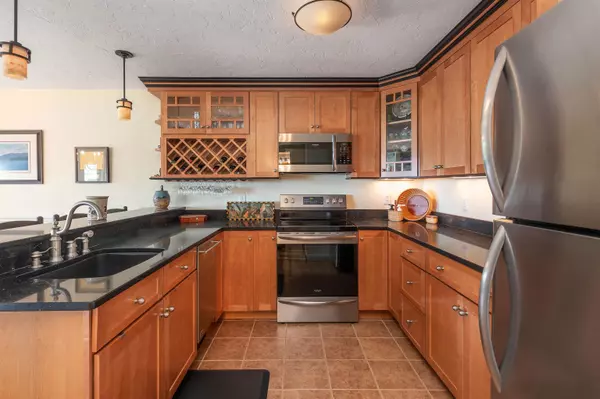Bought with Adam Dow • KW Coastal and Lakes & Mountains Realty/Wolfeboro
$930,000
$864,000
7.6%For more information regarding the value of a property, please contact us for a free consultation.
4 Beds
3 Baths
3,256 SqFt
SOLD DATE : 08/30/2022
Key Details
Sold Price $930,000
Property Type Condo
Sub Type Condo
Listing Status Sold
Purchase Type For Sale
Square Footage 3,256 sqft
Price per Sqft $285
MLS Listing ID 4916658
Sold Date 08/30/22
Style Contemporary
Bedrooms 4
Full Baths 3
Construction Status Existing
HOA Fees $625/mo
Year Built 1985
Annual Tax Amount $4,307
Tax Year 2022
Property Description
LAKE WINNIPESAUKEE JONATHAN’S LANDING townhouse! DEEDED 26ft. BOAT SLIP included in the protected marina. As you enter this beautifully renovated townhouse in the premier lakefront community, you will be drawn to the gorgeous SW views of Lake Winnipesaukee & the mountains. This over 3,300 sq. ft. finished townhouse has hickory HW floors throughout main level. When you walk into the living room, you will be drawn in by the classic beauty of the custom stonework gas fp. You will love cooking in this quality updated kitchen with granite counters, solid maple cabinets and SS high-end appliances. The highly appealing 4 BR + Office and 3 updated bath townhouse features a remodeled open floor plan with dramatic lake views from the living room & sunroom. Vaulted ceilings & skylights bring in a lot of natural light. Relax on the azek deck with an awning and at night see the stunning sunsets sitting on the MBR azek deck. Upstairs you will find a private master BR with a remodeled full bathroom. Every inch of the lower level has been finished with exquisite detail and lots of storage. Walk-out basement includes fam rm, spacious guest BR and finished office space. Don't miss out on this townhome, whether it is your primary residence or vacation home - like living at a resort! AMENITIES INCLUDE: Protected marina, 2 heated pools with cabana decks, 4 tennis courts (pickleball), sandy beach & gorgeous landscaping!
Location
State NH
County Nh-carroll
Area Nh-Carroll
Zoning Residential
Body of Water Lake
Rooms
Basement Entrance Walkout
Basement Finished, Full, Insulated, Walkout, Interior Access, Stairs - Basement
Interior
Interior Features Ceiling Fan, Dining Area, Draperies, Fireplace - Gas, Fireplace - Screens/Equip, Hearth, Kitchen/Dining, Primary BR w/ BA, Skylight, Storage - Indoor, Vaulted Ceiling, Window Treatment, Laundry - Basement
Heating Electric
Cooling Mini Split
Flooring Carpet, Hardwood, Tile
Equipment Air Conditioner, CO Detector, Irrigation System, Smoke Detectr-HrdWrdw/Bat
Exterior
Exterior Feature Cedar, Wood Siding
Garage Description Parking Spaces 2
Utilities Available Phone, Cable - At Site, Internet - Cable
Amenities Available Master Insurance, Playground, Landscaping, Basketball Court, Beach Access, Boat Slip/Dock, Common Acreage, Docks, Snow Removal, Tennis Court, Trash Removal, Pool - Heated
Waterfront No
Waterfront Description Yes
View Y/N Yes
Water Access Desc Yes
View Yes
Roof Type Shingle - Asphalt
Building
Lot Description Beach Access, Condo Development, Country Setting, Lake Access, Lake View, Landscaped, Mountain View, Street Lights
Story 1.5
Foundation Concrete
Sewer Community, Septic Design Available, Septic Shared
Water Community, Private
Construction Status Existing
Schools
Elementary Schools Moultonborough Central School
Middle Schools Moultonborough Academy
High Schools Moultonborough Academy
School District Moultonborough Sau #45
Read Less Info
Want to know what your home might be worth? Contact us for a FREE valuation!

Our team is ready to help you sell your home for the highest possible price ASAP


"My job is to find and attract mastery-based agents to the office, protect the culture, and make sure everyone is happy! "






