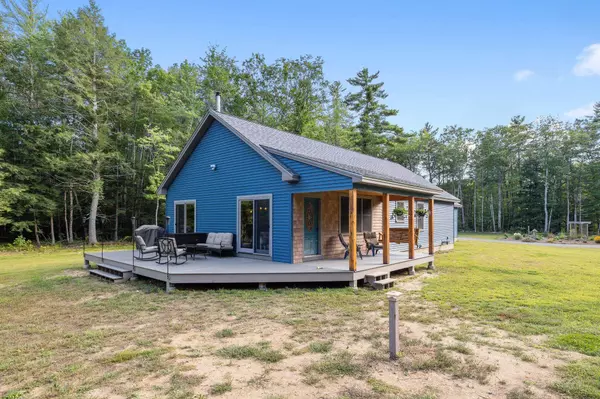Bought with Mary Donnelly • The Snyder Realty Group
$440,000
$415,000
6.0%For more information regarding the value of a property, please contact us for a free consultation.
2 Beds
2 Baths
1,512 SqFt
SOLD DATE : 10/21/2021
Key Details
Sold Price $440,000
Property Type Single Family Home
Sub Type Single Family
Listing Status Sold
Purchase Type For Sale
Square Footage 1,512 sqft
Price per Sqft $291
MLS Listing ID 4881494
Sold Date 10/21/21
Style Ranch
Bedrooms 2
Full Baths 2
Construction Status Existing
Year Built 2017
Annual Tax Amount $7,258
Tax Year 2020
Lot Size 4.580 Acres
Acres 4.58
Property Description
No detail has been missed in this "like new" 2 BR, 2 bath custom ranch home on 4.58 acres! The halls and doorways are wide, with solid wood doors and easy to care for plank flooring. The kitchen cabinet color blends nicely with a contrasting island and solid surfaces, electric stove top and convection oven. The open concept living room, kitchen/dining has cathedral ceilings and is spacious for entertaining. The pellet fireplace in the living room has ambiance and is a wonderful heat source. The large sliders provide more outside gathering on the deck and quaint covered porch, complete with porch swing. The Master BR suite has beautiful solid barn doors to the walk-in closet and a Master Bath Oasis, with a refurbished claw foot tub for soaking and walk-in shower, built in cabinet and perfect vanity. The second bath offers an attractive vanity and full bath and the oversized laundry room can double as a mud room. The direct-entry garage is 29x30 and the full basement is another 1500 SF with high ceilings that can be converted for more living space. The home is nestled off the road to provide privacy and enjoy the wildlife, not to mention Upper Suncook Lake is across the street and the town beach and boat launch are minutes away. This is a rare find! Showings start at Open House Saturday, 9/11/21 from 11-2 and Sunday, 9/12/21, 10-12. Please respect the current owners and do not drive into the driveway without a showing appointment.
Location
State NH
County Nh-belknap
Area Nh-Belknap
Zoning RES/AGR
Rooms
Basement Entrance Interior
Basement Concrete, Full, Sump Pump, Unfinished
Interior
Interior Features Cathedral Ceiling, Ceiling Fan, Primary BR w/ BA, Natural Woodwork, Laundry - 1st Floor
Heating Oil, Pellet
Cooling None
Flooring Vinyl Plank
Equipment Stove-Pellet, Generator - Standby
Exterior
Exterior Feature Vinyl
Garage Attached
Garage Spaces 2.0
Utilities Available Gas - LP/Bottle, Internet - Cable
Roof Type Shingle - Asphalt
Building
Lot Description Beach Access, Country Setting, Landscaped, Level, Wooded
Story 1
Foundation Concrete
Sewer 1250 Gallon, Pump Up, Septic
Water Drilled Well, Private
Construction Status Existing
Schools
Elementary Schools Barnstead Elementary School
High Schools Prospect Mountain High School
Read Less Info
Want to know what your home might be worth? Contact us for a FREE valuation!

Our team is ready to help you sell your home for the highest possible price ASAP


"My job is to find and attract mastery-based agents to the office, protect the culture, and make sure everyone is happy! "






