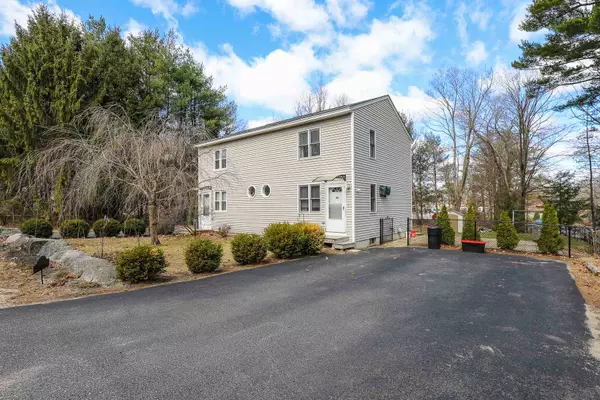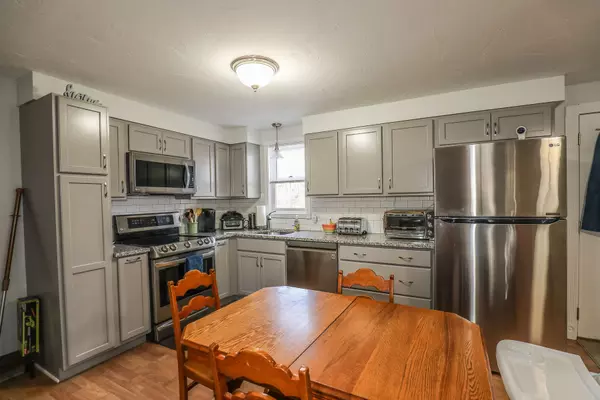Bought with John Prieto • Atherton Real Estate Group, LLC
$365,000
$324,900
12.3%For more information regarding the value of a property, please contact us for a free consultation.
4 Beds
2 Baths
2,088 SqFt
SOLD DATE : 06/21/2021
Key Details
Sold Price $365,000
Property Type Multi-Family
Sub Type Duplex
Listing Status Sold
Purchase Type For Sale
Square Footage 2,088 sqft
Price per Sqft $174
MLS Listing ID 4856630
Sold Date 06/21/21
Style Duplex
Bedrooms 4
Full Baths 2
Construction Status Existing
Year Built 1984
Annual Tax Amount $6,651
Tax Year 2020
Lot Size 0.600 Acres
Acres 0.6
Property Description
Starting on side 53, you will love all the upgrades done in the past two years!! The kitchen was totally renovated w/ gorgeous gray cabinets, granite countertops & stainless-steel appliances. The kitchen is open to the spacious living room w/ laminate flooring, & newer wall ac. The entire first floor & second floor were painted two years ago! From the living room, you will head upstairs to the updated full bath w/ gorgeous vanity & modern lighting. All of the upstairs flooring was replaced two years ago! The two bedrooms upstairs are generous in size & both offer large closet spaces. The basement is finished w/ the washer/dryer hook ups & storage! Heading over to side 47 you also enter into the modern kitchen w/ gorgeous white cabinets, open shelving, butcherblock countertops and beautiful rectangular tiles. This kitchen has eat-in space, and is open concept to the living room w/ newer laminate flooring. Heading upstairs you will love the updated full bathroom, as well as the two bedrooms. Both bedrooms are spacious and have great closet space! The basement has a finished area with the washer and dryer hook ups. 47 has newer windows, heating system & hot water heater! Outside, both sides have their own large driveways & both have separate patios! The backyard is level and fully fenced (installed only two years ago). Separate heat, hot water, & electric, close to highway access, & right down the road from town amenities! Don't miss out, this won't last! Showings begin 4/24.
Location
State NH
County Nh-merrimack
Area Nh-Merrimack
Zoning RV
Rooms
Basement Entrance Interior
Basement Concrete Floor, Partially Finished
Interior
Heating Gas - LP/Bottle
Cooling Wall AC Units
Exterior
Exterior Feature Vinyl Siding
Garage Description Driveway, Off Street, Parking Spaces 5 - 10, Paved
Utilities Available Fiber Optic Internt Avail, Gas - LP/Bottle, Internet - Cable
Waterfront No
Waterfront Description No
View Y/N No
Water Access Desc No
View No
Roof Type Shingle - Asphalt
Building
Lot Description Level, Wooded
Story 2
Foundation Concrete
Sewer Public
Water Public
Construction Status Existing
Schools
Elementary Schools Henniker Community School
Middle Schools Henniker Community School
High Schools John Stark Regional High Sch
School District Henniker Sch District Sau #24
Read Less Info
Want to know what your home might be worth? Contact us for a FREE valuation!

Our team is ready to help you sell your home for the highest possible price ASAP


"My job is to find and attract mastery-based agents to the office, protect the culture, and make sure everyone is happy! "






