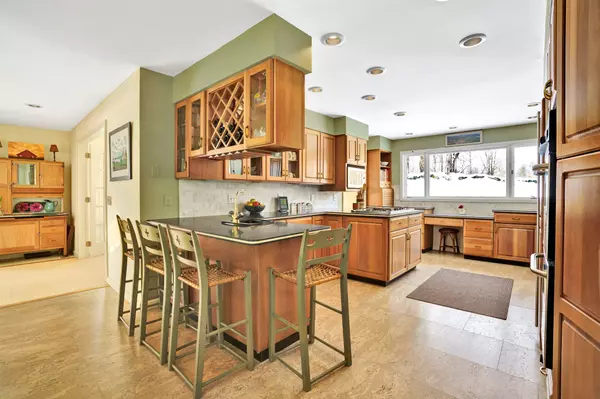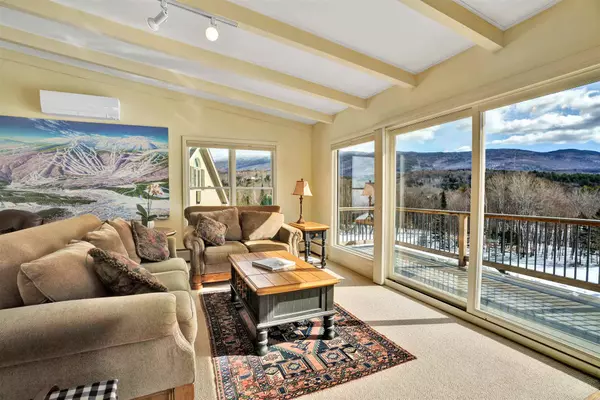Bought with Kelly Realty Group • KW Vermont
$950,000
$875,000
8.6%For more information regarding the value of a property, please contact us for a free consultation.
3 Beds
4 Baths
3,292 SqFt
SOLD DATE : 05/14/2021
Key Details
Sold Price $950,000
Property Type Single Family Home
Sub Type Single Family
Listing Status Sold
Purchase Type For Sale
Square Footage 3,292 sqft
Price per Sqft $288
MLS Listing ID 4848836
Sold Date 05/14/21
Style Conversion,Deck House,Modified
Bedrooms 3
Full Baths 1
Half Baths 1
Three Quarter Bath 2
Construction Status Existing
Year Built 1974
Annual Tax Amount $12,817
Tax Year 2020
Lot Size 15.200 Acres
Acres 15.2
Property Description
Vermont Living at is finest. The Worcester Mountains are the backdrop for this Country home on 15 acres, Located mid way between Waterbury and Stowe. The yard to the south is cleared to maintain the view. Conveniently located just off Route 100 - no long rides on dirt roads! Set back from the road, private, with incredible views to the east and south. Enjoy the two bright living room areas, divided by walls with plenty of glass to allow the light to flood both rooms. The two sided fireplace can be enjoyed from either room. Spacious kitchen allows for easy entertaining with seating at the counter. Step out the back door onto the deck, overlooking the magnificent yard dotted with glacial erratics and perennial gardens. Trails through the mature forest bring you into the lower field, and around to the .45 acre trout pond. Work from home spaces in the office or in the room just inside the entry, by the Hearthstone wood stove. Attached to the 3 BR home is an oversized garage with a private guest suite above. Your guest will not want to leave! Plenty of storage spaces too! See list of Updates & Renovations - including two new Heat Pump/AC units. One owner is a licensed Vermont Real Estate Broker. Walk yourself through the home on the 3D Tour! Delayed showings until March 3.
Location
State VT
County Vt-washington
Area Vt-Washington
Zoning LDR
Rooms
Basement Entrance Walkout
Basement Concrete Floor, Daylight, Full, Partially Finished, Storage Space, Walkout, Interior Access, Exterior Access
Interior
Interior Features Central Vacuum, Blinds, Cathedral Ceiling, Ceiling Fan, Fireplace - Wood, In-Law Suite, Kitchen Island, Lighting - LED, Primary BR w/ BA, Natural Light, Skylight, Skylights - Energy Rated, Storage - Indoor, Vaulted Ceiling, Walk-in Closet, Wet Bar, Window Treatment, Programmable Thermostat, Laundry - 2nd Floor, Smart Thermostat
Heating Gas - LP/Bottle, Wood
Cooling Wall AC Units
Flooring Bamboo, Carpet, Tile, Cork
Equipment Air Conditioner, CO Detector, Satellite Dish, Smoke Detectr-Batt Powrd, Stove-Wood
Exterior
Exterior Feature Composition, Vertical, Wood
Garage Attached
Garage Spaces 2.0
Utilities Available DSL, High Speed Intrnt -AtSite, Telephone Available
Roof Type Membrane,Shingle,Shingle - Asphalt
Building
Lot Description Country Setting, Hilly, Mountain View, Open, Pond, Rolling, Sloping, View, Walking Trails, Wooded
Story 3
Foundation Poured Concrete
Sewer 1000 Gallon, Leach Field, Plastic
Water Drilled Well, Private
Construction Status Existing
Schools
Elementary Schools Brookside Elementary School
Middle Schools Crossett Brook Middle School
High Schools Harwood Union High School
School District Washington West
Read Less Info
Want to know what your home might be worth? Contact us for a FREE valuation!

Our team is ready to help you sell your home for the highest possible price ASAP


"My job is to find and attract mastery-based agents to the office, protect the culture, and make sure everyone is happy! "






