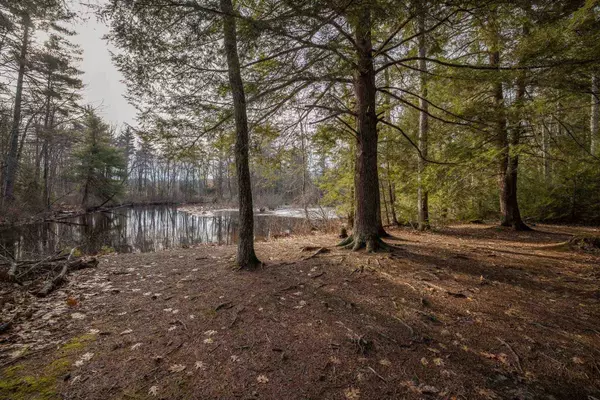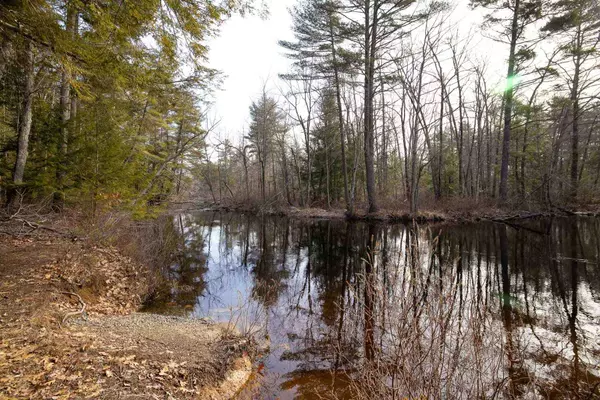Bought with Tanya Roux • Keller Williams Realty-Metropolitan
$435,000
$395,000
10.1%For more information regarding the value of a property, please contact us for a free consultation.
3 Beds
2 Baths
1,776 SqFt
SOLD DATE : 03/05/2021
Key Details
Sold Price $435,000
Property Type Single Family Home
Sub Type Single Family
Listing Status Sold
Purchase Type For Sale
Square Footage 1,776 sqft
Price per Sqft $244
MLS Listing ID 4844883
Sold Date 03/05/21
Style Cape
Bedrooms 3
Full Baths 1
Three Quarter Bath 1
Construction Status Existing
Year Built 1970
Annual Tax Amount $7,893
Tax Year 2020
Lot Size 7.400 Acres
Acres 7.4
Property Description
This in a truly unique 7 room, 3 to 4 bedroom property. Located on 7.4 acres of beautiful woodlands with frontage along the Exeter river. Perfect for kayaking! The back yard is huge, giving plenty of room for outdoor living, barn, and almost anything else you can imagine. The house is set back from the road and offers complete privacy with a pond. There is a mudroom between the 2 car garage and the kitchen. The kitchen with Dining Eat In area has been updated with granite countertops and 2 year old appliances. Living room has been painted with new flooring. Oversized laundry room that can be used as den or bedroom. Plus a first floor office space that can also be used for overflow. Washer, dryer are 2 years old. The bathrooms have been updated with quartz countertops. Bedrooms are all on the 2nd floor. Full basement. Schedule your showing ASAP before this charmer is gone! Showings start Saturday January 23rd,2021.See non public remarks.
Location
State NH
County Nh-rockingham
Area Nh-Rockingham
Zoning residential
Body of Water River
Rooms
Basement Entrance Walk-up
Basement Unfinished, Walkout
Interior
Interior Features Kitchen/Dining, Natural Light, Laundry - 1st Floor
Heating Oil
Cooling None
Flooring Carpet, Hardwood, Laminate, Tile
Equipment Air Conditioner
Exterior
Exterior Feature Clapboard
Garage Attached
Garage Spaces 2.0
Utilities Available Other
Waterfront Yes
Water Access Desc Yes
Roof Type Shingle - Asphalt
Building
Lot Description Country Setting, Field/Pasture, Landscaped, Level, Pond, River Frontage, Wooded
Story 2
Foundation Concrete
Sewer 1500+ Gallon, Leach Field, Septic
Water Drilled Well
Construction Status Existing
Schools
Elementary Schools Ellis School
Middle Schools Ellis School
High Schools Sanborn Regional High School
Read Less Info
Want to know what your home might be worth? Contact us for a FREE valuation!

Our team is ready to help you sell your home for the highest possible price ASAP


"My job is to find and attract mastery-based agents to the office, protect the culture, and make sure everyone is happy! "






