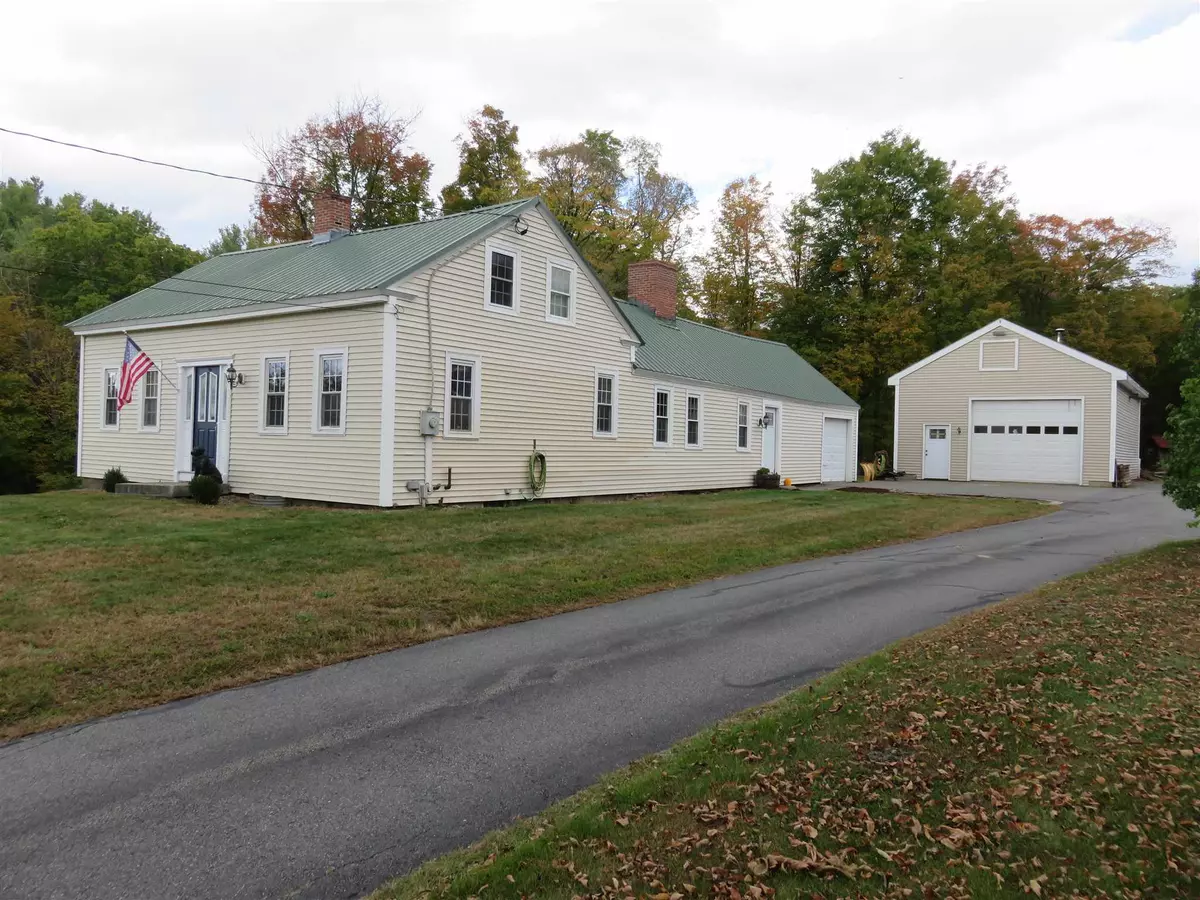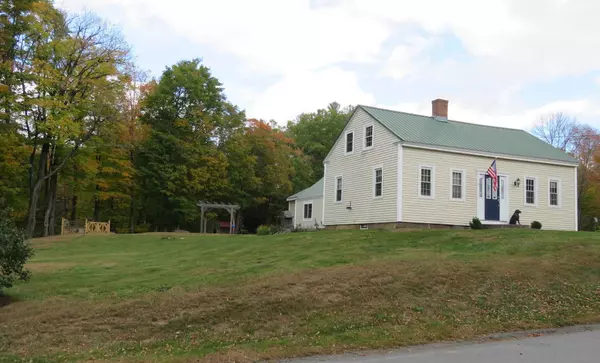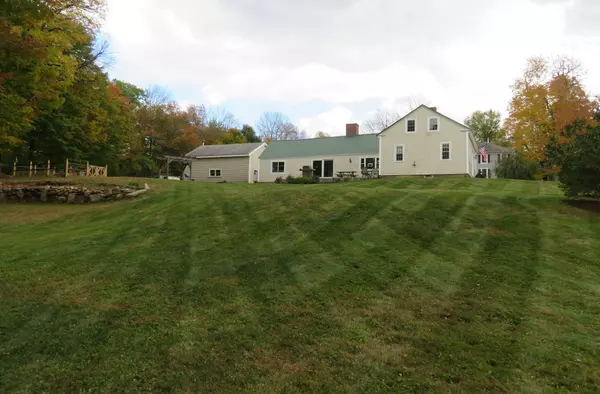Bought with Laura Madison • Keller Williams Gateway Realty
$240,000
$234,900
2.2%For more information regarding the value of a property, please contact us for a free consultation.
3 Beds
1 Bath
1,956 SqFt
SOLD DATE : 11/13/2020
Key Details
Sold Price $240,000
Property Type Single Family Home
Sub Type Single Family
Listing Status Sold
Purchase Type For Sale
Square Footage 1,956 sqft
Price per Sqft $122
MLS Listing ID 4833093
Sold Date 11/13/20
Style Cape
Bedrooms 3
Full Baths 1
Construction Status Existing
Year Built 1760
Annual Tax Amount $4,350
Tax Year 2020
Lot Size 1.750 Acres
Acres 1.75
Property Description
Village life at the best! Close to all that Rindge has to offer. You'll marvel at the condition and upgrades to this 1760 home bound by a brook on the west side large yard for play, fenced garden area and beautiful patio off the cathedral ceiling family room. Three fireplaces to cozy up in the glow of flames, wainscoting details throughout many of the rooms. Gallery kitchen with concrete counter tops with tile backsplash, new appliances, breakfast bar area adjoined into a bright and roomy dining room with a grand fireplace with stone hearth and nicely exposed beams. First floor bedroom has direct entry into the bath, even has Bluetooth activated bath fan! Nice little nook areas to enjoy. Two bedrooms on the second floor with a huge walk-in closet and walk in access to the attic storage. Must see to appreciate all the work and detail to update and still keep the character of the home alive. One car garage attached to the home and additional detached oversized garage for shop or hobby. Extra space is always needed! Just a short walk away is the West Rindge common with playground and Farmer's Markets in the summer, Rails to Trails for outdoor enjoyment Showings start Saturday October 10, 2020 call for a look!
Location
State NH
County Nh-cheshire
Area Nh-Cheshire
Zoning V
Rooms
Basement Entrance Interior
Basement Concrete Floor, Daylight, Full, Stairs - Interior, Storage Space, Sump Pump, Unfinished, Interior Access
Interior
Interior Features Attic, Bar, Blinds, Cathedral Ceiling, Ceiling Fan, Dining Area, Fireplace - Wood, Fireplaces - 3+, Hearth, Natural Light, Natural Woodwork, Storage - Indoor, Walk-in Closet, Laundry - 1st Floor
Heating Oil
Cooling None
Flooring Ceramic Tile, Combination, Laminate, Softwood, Tile, Wood
Exterior
Exterior Feature Clapboard, Vinyl
Garage Attached
Garage Spaces 1.0
Garage Description Driveway, Garage, On-Site, Parking Spaces 4, Paved
Utilities Available Cable - Available, DSL - Available
Roof Type Corrugated,Metal
Building
Lot Description Landscaped, Sloping, Trail/Near Trail, Walking Trails, Waterfall
Story 1.5
Foundation Fieldstone, Granite, Slab - Concrete
Sewer On-Site Septic Exists
Water Drilled Well, Private, Purifier/Soft
Construction Status Existing
Schools
Elementary Schools Rindge Memorial School
Middle Schools Jaffrey-Rindge Middle School
High Schools Conant High School
School District Jaffrey-Rindge Coop Sch Dst
Read Less Info
Want to know what your home might be worth? Contact us for a FREE valuation!

Our team is ready to help you sell your home for the highest possible price ASAP


"My job is to find and attract mastery-based agents to the office, protect the culture, and make sure everyone is happy! "






