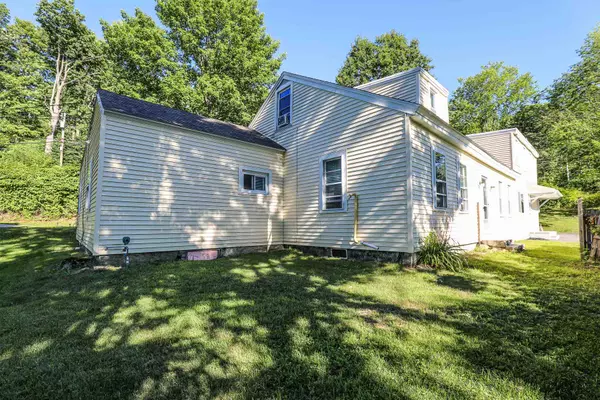Bought with Jeremiah Crump • 1 Worcester Homes
$275,000
$275,000
For more information regarding the value of a property, please contact us for a free consultation.
5 Beds
3 Baths
2,842 SqFt
SOLD DATE : 03/19/2021
Key Details
Sold Price $275,000
Property Type Multi-Family
Sub Type Cape
Listing Status Sold
Purchase Type For Sale
Square Footage 2,842 sqft
Price per Sqft $96
MLS Listing ID 4820447
Sold Date 03/19/21
Style Cape
Bedrooms 5
Full Baths 3
Construction Status Existing
Year Built 1788
Annual Tax Amount $4,098
Tax Year 2019
Lot Size 0.500 Acres
Acres 0.5
Property Description
Back on the market. This 1780 two family home has been lovingly restored by a true craftsman. Both kitchens have new handcrafted cabinets. There is nothing to do here but move in! This home is a perfect owner occupied property, private entrances, separate driveways AND separate utilities. The front Unit has 2 bedrooms, full bath and laundry on the first floor. The second floor has a 23x13 loft style master, a 17 foot long walk in closet and a half bath. Back Unit has a 3 season porch, first floor bed, bath and laundry and 15x15 living room! Upstairs there are 2 typical antique cape bedrooms (one lost its closet). The new and shiny list includes windows, roof, kitchens, bath, floors, carpets, sheet rock, paint!! You will not be disappointed! Everything here has been touched and the details are steeped in history. Long term lease in back unit, Front unit ready for you!!
Location
State NH
County Nh-hillsborough
Area Nh-Hillsborough
Zoning RD R
Body of Water River
Rooms
Basement Entrance Interior
Basement Concrete Floor, Crawl Space, Gravel
Interior
Heating Gas - LP/Bottle
Cooling None
Flooring Carpet, Hardwood, Vinyl, Wood
Exterior
Exterior Feature Vinyl Siding
Garage Detached
Garage Spaces 1.0
Garage Description Parking Spaces 2, Parking Spaces 3
Utilities Available Cable - At Site
Waterfront Description Yes
View Y/N Yes
View Yes
Roof Type Membrane,Shingle - Architectural
Building
Lot Description Sloping
Story 2
Foundation Stone
Sewer Private
Water Drilled Well, Dug Well
Construction Status Existing
Schools
Elementary Schools Highbridge Hill Elementary Sch
Middle Schools Boynton Middle School
High Schools Mascenic Regional High School
School District Mascenic Sch Dst Sau #87
Read Less Info
Want to know what your home might be worth? Contact us for a FREE valuation!

Our team is ready to help you sell your home for the highest possible price ASAP


"My job is to find and attract mastery-based agents to the office, protect the culture, and make sure everyone is happy! "






