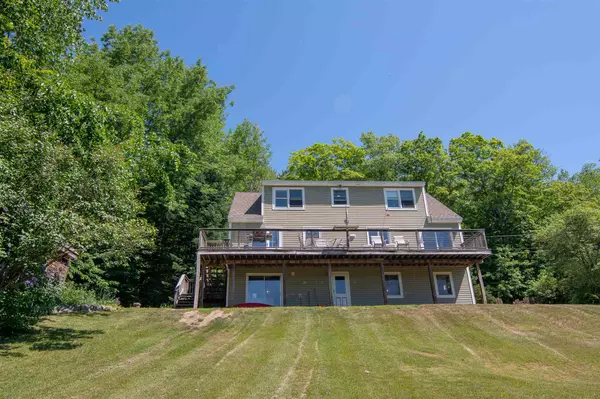Bought with Maura McLaughlin • The Gove Group Real Estate, LLC
$371,000
$369,900
0.3%For more information regarding the value of a property, please contact us for a free consultation.
4 Beds
2 Baths
2,247 SqFt
SOLD DATE : 08/28/2020
Key Details
Sold Price $371,000
Property Type Single Family Home
Sub Type Single Family
Listing Status Sold
Purchase Type For Sale
Square Footage 2,247 sqft
Price per Sqft $165
MLS Listing ID 4812221
Sold Date 08/28/20
Style Cape
Bedrooms 4
Full Baths 1
Half Baths 1
Construction Status Existing
Year Built 1973
Annual Tax Amount $5,003
Tax Year 2019
Lot Size 2.000 Acres
Acres 2.0
Property Description
This lovingly cared for 4 bedroom home sits on 2 lush acres of land situated on the Baker River. Cooks will enjoy the large open kitchen with stainless steel appliances and stainless steel farmhouse sink. Sliding glass doors lead from the dining area to the spacious rear deck where you can take in views of the Baker River Valley. The expansive family room features a charming brick hearth with fireplace. Lovely mountain views from almost every room of the house add to the charm. It is just a short stroll down to your own private sandy swimming area where you can launch a kayak or canoe for miles of river adventures. Only 2 miles away from world class rock climbing at Rumney Rocks. Close to shopping, skiing, hospital, Plymouth State University, and New Hampshires White Mountains.
Location
State NH
County Nh-grafton
Area Nh-Grafton
Zoning RURAL
Body of Water River
Rooms
Basement Entrance Interior
Basement Concrete Floor, Full, Stairs - Interior, Walkout, Interior Access
Interior
Interior Features Central Vacuum, Ceiling Fan, Dining Area, Fireplace - Wood, Kitchen Island, Natural Light, Laundry - 1st Floor
Heating Oil
Cooling None
Flooring Carpet, Laminate
Exterior
Exterior Feature Vinyl Siding
Garage Attached
Garage Spaces 2.0
Garage Description Driveway, Garage, Paved
Utilities Available Phone, Cable, Internet - Cable, Underground Utilities
Waterfront Yes
Water Access Desc Yes
Roof Type Shingle - Asphalt
Building
Lot Description Country Setting, Mountain View, Open, River Frontage, Rolling, Trail/Near Trail, Waterfront
Story 2
Foundation Concrete
Sewer Concrete, Leach Field, Private, Septic
Water Drilled Well, Private
Construction Status Existing
Schools
Elementary Schools Russell Elementary School
High Schools Plymouth Regional High School
Read Less Info
Want to know what your home might be worth? Contact us for a FREE valuation!

Our team is ready to help you sell your home for the highest possible price ASAP


"My job is to find and attract mastery-based agents to the office, protect the culture, and make sure everyone is happy! "






