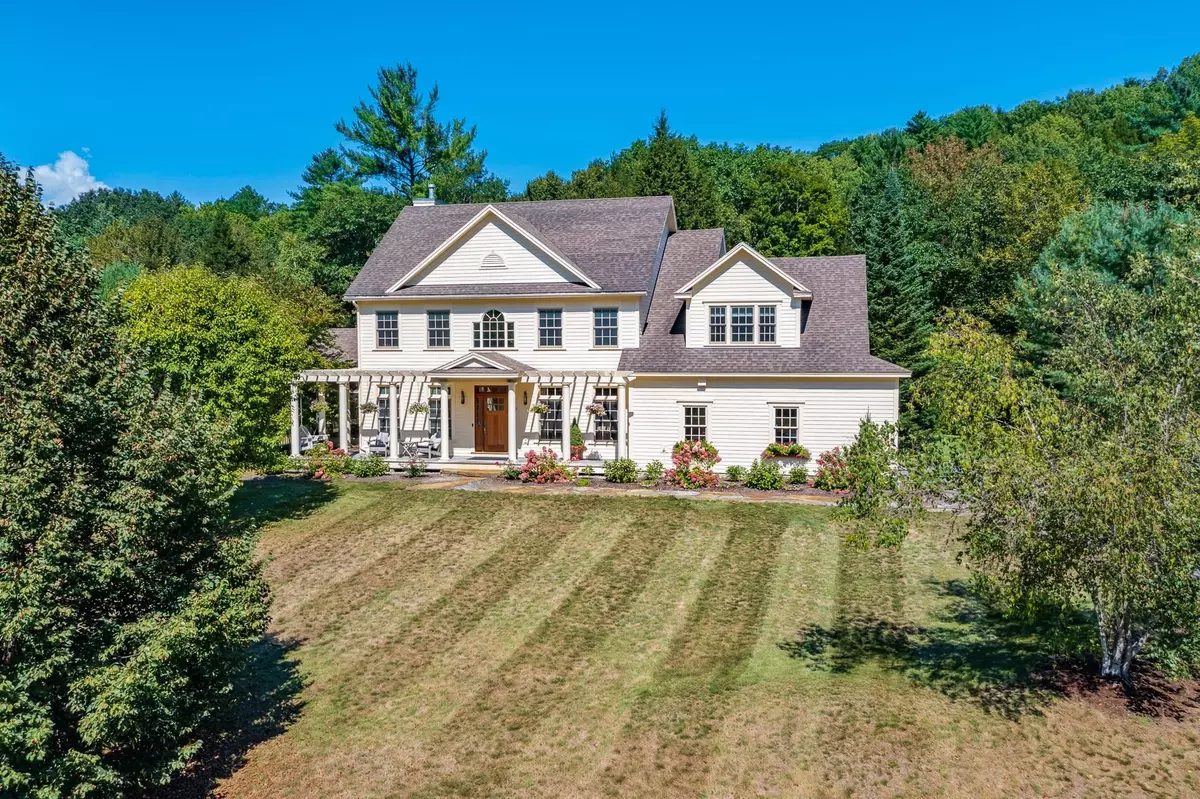Bought with Richard M Higgerson • Williamson Group Sothebys Intl. Realty
$1,835,610
$1,850,000
0.8%For more information regarding the value of a property, please contact us for a free consultation.
4 Beds
4 Baths
3,002 SqFt
SOLD DATE : 10/31/2022
Key Details
Sold Price $1,835,610
Property Type Single Family Home
Sub Type Single Family
Listing Status Sold
Purchase Type For Sale
Square Footage 3,002 sqft
Price per Sqft $611
Subdivision Purling Brooks
MLS Listing ID 4929225
Sold Date 10/31/22
Style Colonial
Bedrooms 4
Full Baths 3
Half Baths 1
Construction Status Existing
HOA Fees $50/ann
Year Built 2005
Annual Tax Amount $23,458
Tax Year 2022
Lot Size 1.510 Acres
Acres 1.51
Property Description
In an enclave of fine homes off Hanover’s popular River Road, 6 Purling Brooks stands out for location, design, a pair of primary bedroom suites, and recent kitchen and bath upgrades. With one of the largest and most private backyards in the development, the property presents both stylish and functional indoor and outdoor living spaces. Starting with an open concept with cathedral ceilings, maple floors, and a gas fireplace, the chef’s kitchen, upgraded by the current owners, presents everything one might need. In the warmer months, the 1300 sq. ft Brazilian Teak deck ties the entire back of the home together from the primary bedroom and outdoor shower to the screened porch. Outdoor cooking and dining areas, including a cedar bar topped with granite counters, are framed under a lighted pergola. A formal dining room and office flank the main entry foyer and the first-floor primary bedroom suite offers two walk-in closets, and an-suite bath with a jetted tub and a shower. First-floor laundry and mudroom entry to the attached two-car garage complete the ground level. The second floor offers two more bedrooms sharing rich Koa wood flooring as well as a second-floor primary bedroom suite with expansive built-ins and a stylish and modern en-suite bathroom renovation. A 10-minute drive north of downtown Hanover, the property abuts the 38-acre lower Slade Brook conservation area, the Waterfall Trail, and is near River Rd.
Location
State NH
County Nh-grafton
Area Nh-Grafton
Zoning RR
Rooms
Basement Entrance Interior
Basement Bulkhead, Concrete, Concrete Floor, Full, Stairs - Interior, Storage Space, Unfinished
Interior
Interior Features Cathedral Ceiling, Fireplace - Gas, Fireplaces - 1, Kitchen Island, Kitchen/Family, Primary BR w/ BA, Natural Light, Storage - Indoor, Surround Sound Wiring, Walk-in Closet, Laundry - 1st Floor
Heating Gas - LP/Bottle
Cooling Central AC
Flooring Hardwood, Tile
Equipment CO Detector, Security System, Smoke Detector
Exterior
Exterior Feature Clapboard
Garage Attached
Garage Spaces 2.0
Garage Description Driveway, Garage, Off Street, Parking Spaces 2, Paved, Covered
Community Features None
Utilities Available Cable, Gas - LP/Bottle, Internet - Cable, Phone, Underground Utilities
Waterfront No
Waterfront Description No
View Y/N No
Water Access Desc No
View No
Roof Type Shingle - Asphalt
Building
Lot Description Landscaped, Level, Open, Subdivision, Trail/Near Trail, Walking Trails
Story 2
Foundation Poured Concrete
Sewer 1000 Gallon, Leach Field, Private, Septic
Water Community, Drilled Well
Construction Status Existing
Schools
Elementary Schools Bernice A. Ray School
Middle Schools Frances C. Richmond Middle Sch
High Schools Hanover High School
School District Dresden
Read Less Info
Want to know what your home might be worth? Contact us for a FREE valuation!

Our team is ready to help you sell your home for the highest possible price ASAP


"My job is to find and attract mastery-based agents to the office, protect the culture, and make sure everyone is happy! "






